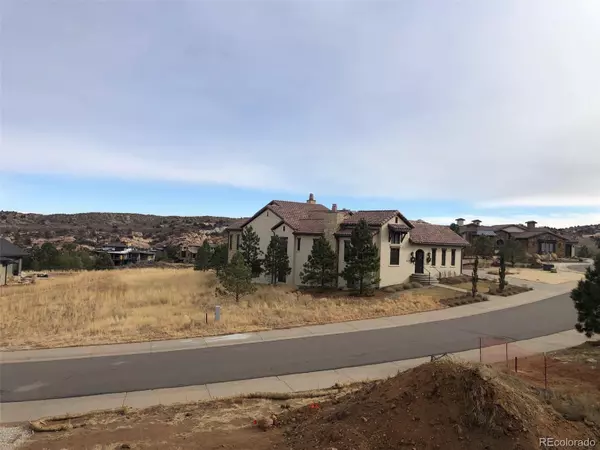$2,551,000
$2,550,000
For more information regarding the value of a property, please contact us for a free consultation.
8102 Galileo WAY Littleton, CO 80125
5 Beds
6 Baths
5,403 SqFt
Key Details
Sold Price $2,551,000
Property Type Single Family Home
Sub Type Single Family Residence
Listing Status Sold
Purchase Type For Sale
Square Footage 5,403 sqft
Price per Sqft $472
Subdivision Ravenna
MLS Listing ID 8588620
Sold Date 01/27/23
Bedrooms 5
Full Baths 3
Half Baths 1
Three Quarter Bath 2
Condo Fees $317
HOA Fees $317/mo
HOA Y/N Yes
Abv Grd Liv Area 3,051
Originating Board recolorado
Year Built 2022
Annual Tax Amount $10,320
Tax Year 2020
Acres 0.33
Property Description
Stunning new home in the highly coveted private gated community of Ravenna golf club. Currently in framing and available to walk through. Finished July 2022. No detail has been missed in this home, comfort and luxury throughout, from the private entry courtyard to the large covered patio this home merges inside and out seamlessly. The main floor features an open floor plan from the kitchen through the living and dining areas out onto the covered patio and outdoor living space. The spacious master suite, a guest bedroom with an attached bathroom, the library, and office finish off the main level of this home. The lower level offers three additional bedrooms, each with its own bathroom, a bonus room, wet bar, wine cellar, and game room opening to the huge covered patio. In addition to the attached 3 car garage there is an attached golf cart garage making traveling the neighborhood easier than ever. This home is a must-see. Currently under construction, some finishes are still available for the buyers choice. Come see what this home and Ravenna have to offer!
Location
State CO
County Douglas
Zoning PDNU
Rooms
Basement Finished, Walk-Out Access
Main Level Bedrooms 2
Interior
Heating Forced Air
Cooling Central Air
Fireplace N
Exterior
Exterior Feature Balcony
Garage Spaces 4.0
Roof Type Spanish Tile
Total Parking Spaces 4
Garage Yes
Building
Sewer Public Sewer
Water Public
Level or Stories One
Structure Type Frame, Stone, Stucco
Schools
Elementary Schools Roxborough
Middle Schools Ranch View
High Schools Thunderridge
School District Douglas Re-1
Others
Senior Community No
Ownership Builder
Acceptable Financing Cash, Conventional
Listing Terms Cash, Conventional
Special Listing Condition None
Read Less
Want to know what your home might be worth? Contact us for a FREE valuation!

Our team is ready to help you sell your home for the highest possible price ASAP

© 2024 METROLIST, INC., DBA RECOLORADO® – All Rights Reserved
6455 S. Yosemite St., Suite 500 Greenwood Village, CO 80111 USA
Bought with Wahlen Properties






