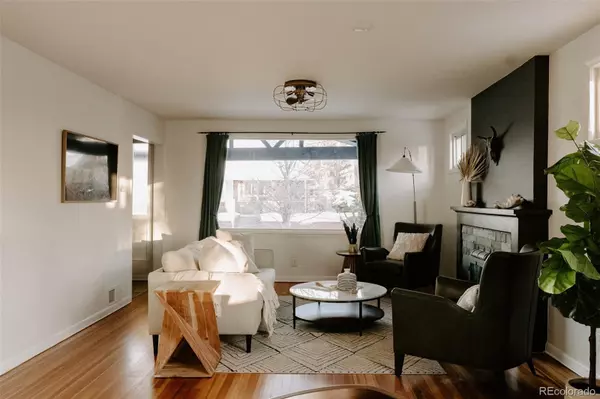$1,130,000
$1,100,000
2.7%For more information regarding the value of a property, please contact us for a free consultation.
1355 S Downing ST Denver, CO 80210
5 Beds
3 Baths
2,407 SqFt
Key Details
Sold Price $1,130,000
Property Type Single Family Home
Sub Type Single Family Residence
Listing Status Sold
Purchase Type For Sale
Square Footage 2,407 sqft
Price per Sqft $469
Subdivision Washington Park
MLS Listing ID 6380074
Sold Date 01/27/23
Bedrooms 5
Full Baths 2
Half Baths 1
HOA Y/N No
Abv Grd Liv Area 1,267
Originating Board recolorado
Year Built 1920
Annual Tax Amount $3,883
Tax Year 2021
Acres 0.21
Property Description
Welcome Home! This is the one you’ve been waiting for in the Wash Park neighborhood of Denver. The newly updated bungalow is only 1/2 block to the coveted Washington Park, sits on a nearly 9,000 square foot lot, and provides views of the mountains from the back of the home on sunny days.
Upon entry, you are greeted by an airy open-concept living/dining space flowing into the completely renovated kitchen. An entertainer’s dream, the newly appointed kitchen provides island seating, quartz countertops, new backsplash, floating shelves, stainless steel appliances, a large pantry, and plenty of cabinet storage. Large, picture windows invite the outdoors in- view both the south-facing side yard with mature trees (in bloom coming this spring!) or due west to view the majestic Rockies. Three bedrooms, a full bath, and an additional 1/2 bath complete the first floor. Walk down the stairs to find a finished basement, including an additional living room, two bedrooms, a full bathroom, laundry closet, and a utility/storage room with a work bench.
Love spending time outdoors and entertaining? This backyard is an unexpected surprise. Enjoy coming home to your private hot-tub, multiple spaces for entertaining, landscaped backyard, and plenty of parking for you and your guests!
With close proximity to Wash Park, Whole Foods, Old South Pearl Street, and Historic South Gaylord Street, convenient access to both the light rail and I-25, all while being zoned in the Steele, Merrill and South school boundaries…this is one not to miss!
Location
State CO
County Denver
Zoning U-SU-C
Rooms
Basement Finished, Full
Main Level Bedrooms 3
Interior
Interior Features Ceiling Fan(s), Open Floorplan, Quartz Counters, Radon Mitigation System, Smart Thermostat
Heating Forced Air
Cooling Central Air
Flooring Carpet, Tile, Wood
Fireplaces Number 1
Fireplaces Type Gas, Living Room
Fireplace Y
Appliance Dishwasher, Disposal, Dryer, Gas Water Heater, Humidifier, Microwave, Oven, Range, Range Hood, Refrigerator, Sump Pump, Washer
Exterior
Exterior Feature Lighting, Private Yard, Spa/Hot Tub
Garage Spaces 2.0
Fence Full
View Mountain(s)
Roof Type Composition
Total Parking Spaces 5
Garage No
Building
Lot Description Landscaped, Level, Sprinklers In Front, Sprinklers In Rear
Sewer Public Sewer
Water Public
Level or Stories One
Structure Type Brick
Schools
Elementary Schools Steele
Middle Schools Merrill
High Schools South
School District Denver 1
Others
Senior Community No
Ownership Agent Owner
Acceptable Financing Cash, Conventional, Jumbo
Listing Terms Cash, Conventional, Jumbo
Special Listing Condition None
Read Less
Want to know what your home might be worth? Contact us for a FREE valuation!

Our team is ready to help you sell your home for the highest possible price ASAP

© 2024 METROLIST, INC., DBA RECOLORADO® – All Rights Reserved
6455 S. Yosemite St., Suite 500 Greenwood Village, CO 80111 USA
Bought with Keller Williams Realty Downtown LLC






