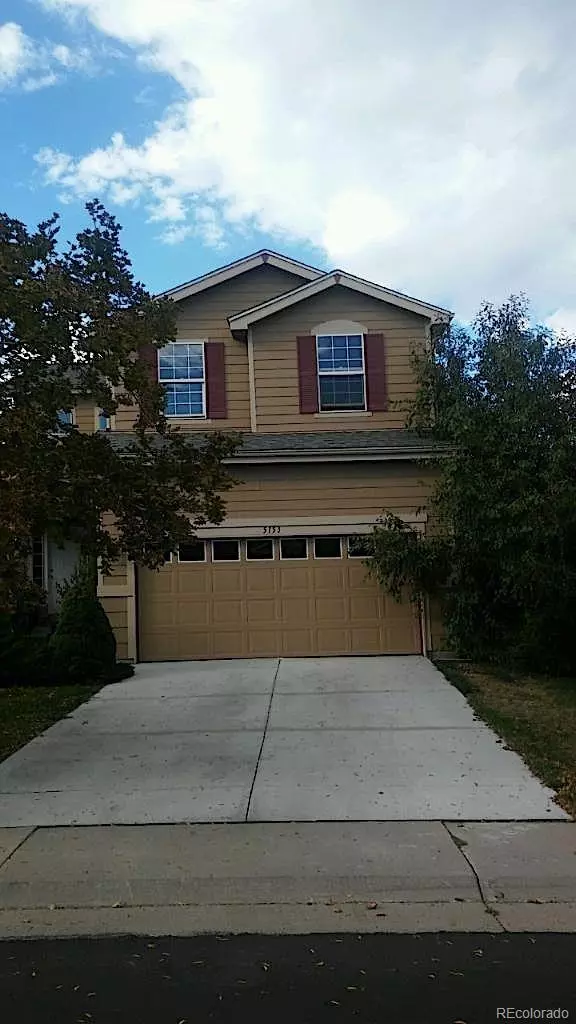$490,000
$535,000
8.4%For more information regarding the value of a property, please contact us for a free consultation.
5153 E 119th WAY Thornton, CO 80233
4 Beds
3 Baths
1,700 SqFt
Key Details
Sold Price $490,000
Property Type Single Family Home
Sub Type Single Family Residence
Listing Status Sold
Purchase Type For Sale
Square Footage 1,700 sqft
Price per Sqft $288
Subdivision Skylake Ranch
MLS Listing ID 7504025
Sold Date 01/30/23
Bedrooms 4
Three Quarter Bath 2
Condo Fees $110
HOA Fees $36/qua
HOA Y/N Yes
Abv Grd Liv Area 1,700
Originating Board recolorado
Year Built 2000
Annual Tax Amount $2,908
Tax Year 2021
Acres 0.12
Property Description
Welcome Home! As you enter this house through the foyer, you will find an open floor plan connecting family room along with kitchen and dining room. Family room has a cozy gas fireplace and large windows with lots of natural sunlight. Seller is leaving behind two sofas, showcase shelve for your antique dishes/crystals display. Custom blinds were recently installed in living room. The dining area has a grand crystal chandelier that stays with the house. Next, is the kitchen with black luxurious granite offering island seating. ALL kitchen appliances stay including stainless steal newer refrigerator. Conveniently next to the kitchen is the laundry room. Private yard for family/friend grilling and entertaining. Upstairs you will find four bedrooms with large windows and two bathrooms. Seller is offering $5000 carpet credit in lieu of replacement. Exterior of the house has been painted about 4 years ago and this house is located on the corner offering more privacy and more parking. Garage is finished with drywall, painted and even has shelves (stay), granite table install for future shop projects. Concrete dry-way was replaced about 2 years ago. Come take a look and make this your home!
Location
State CO
County Adams
Rooms
Basement Crawl Space
Interior
Heating Forced Air
Cooling Central Air
Flooring Carpet, Tile, Vinyl
Fireplaces Number 1
Fireplaces Type Family Room
Fireplace Y
Appliance Dishwasher, Disposal, Microwave, Oven, Range, Range Hood, Refrigerator
Exterior
Exterior Feature Private Yard
Garage Spaces 2.0
Fence Full
Roof Type Composition
Total Parking Spaces 2
Garage Yes
Building
Lot Description Corner Lot
Sewer Public Sewer
Water Public
Level or Stories Two
Structure Type Frame
Schools
Elementary Schools Cherry Drive
Middle Schools Shadow Ridge
High Schools Mountain Range
School District Adams 12 5 Star Schl
Others
Senior Community No
Ownership Individual
Acceptable Financing Cash, Conventional, FHA, VA Loan
Listing Terms Cash, Conventional, FHA, VA Loan
Special Listing Condition None
Read Less
Want to know what your home might be worth? Contact us for a FREE valuation!

Our team is ready to help you sell your home for the highest possible price ASAP

© 2024 METROLIST, INC., DBA RECOLORADO® – All Rights Reserved
6455 S. Yosemite St., Suite 500 Greenwood Village, CO 80111 USA
Bought with KENTWOOD REAL ESTATE DTC, LLC






