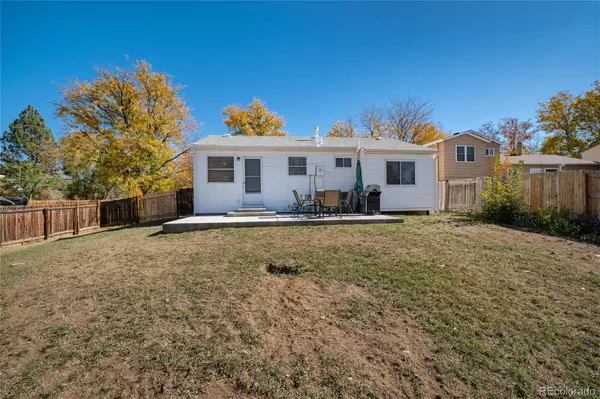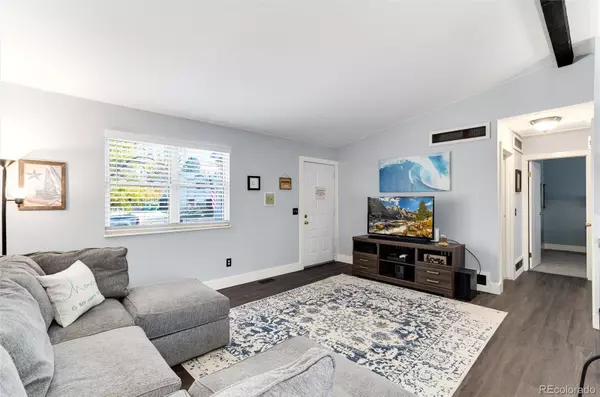$430,000
$430,000
For more information regarding the value of a property, please contact us for a free consultation.
3907 S Truckee ST Aurora, CO 80013
2 Beds
1 Bath
838 SqFt
Key Details
Sold Price $430,000
Property Type Single Family Home
Sub Type Single Family Residence
Listing Status Sold
Purchase Type For Sale
Square Footage 838 sqft
Price per Sqft $513
Subdivision Summer Valley
MLS Listing ID 4538381
Sold Date 01/31/23
Bedrooms 2
Full Baths 1
HOA Y/N No
Abv Grd Liv Area 838
Originating Board recolorado
Year Built 1980
Annual Tax Amount $1,870
Tax Year 2021
Acres 0.15
Property Description
Come see this adorable Ranch style home with a basement on a beautiful corner lot with a 1-car attached garage! You'll enjoy an open floor plan, newer laminate flooring and newer carpet in both bedrooms that have walk-in closets. The living room is large with a vaulted ceiling and adjoins the dining area with access to the backyard and patio. The large Master BR faces the backyard and has access to the bathroom. The bathroom has been remodeled and updated with decorator touches and also has a linen closet for convenient storage. The kitchen has been updated with Samsung SS appliances, has plenty of counter space and even has room for a little coffee bar. The park-like yard is fully fenced and has a large patio for entertaining and relaxing outside. The basement is unfinished and ready for you to make it your own. Other features include central air conditioning and the Seller is giving the Buyer a 1-Year Fidelity Home Warranty at closing. This home is close to the park, greenbelt trails, schools and restaurants. Information provided herein is from sources deemed reliable but not guaranteed and is provided without the intention that any buyer rely upon it. Listing Broker takes no responsibility for its accuracy and all information must be independently verified by buyers.
Location
State CO
County Arapahoe
Rooms
Basement Full, Unfinished
Main Level Bedrooms 2
Interior
Interior Features Laminate Counters, Open Floorplan, Radon Mitigation System, Vaulted Ceiling(s), Walk-In Closet(s)
Heating Forced Air, Natural Gas
Cooling Central Air
Flooring Carpet, Laminate
Fireplace N
Appliance Dishwasher, Disposal, Dryer, Microwave, Oven, Refrigerator, Washer
Exterior
Exterior Feature Garden, Private Yard
Garage Spaces 1.0
Fence Full
Utilities Available Electricity Connected, Natural Gas Available
Roof Type Composition
Total Parking Spaces 1
Garage Yes
Building
Lot Description Corner Lot
Sewer Public Sewer
Water Public
Level or Stories One
Structure Type Frame
Schools
Elementary Schools Summit
Middle Schools Horizon
High Schools Smoky Hill
School District Cherry Creek 5
Others
Senior Community No
Ownership Individual
Acceptable Financing 1031 Exchange, Cash, Conventional, FHA, VA Loan
Listing Terms 1031 Exchange, Cash, Conventional, FHA, VA Loan
Special Listing Condition None
Read Less
Want to know what your home might be worth? Contact us for a FREE valuation!

Our team is ready to help you sell your home for the highest possible price ASAP

© 2024 METROLIST, INC., DBA RECOLORADO® – All Rights Reserved
6455 S. Yosemite St., Suite 500 Greenwood Village, CO 80111 USA
Bought with Ember + Stone Realty LLC






