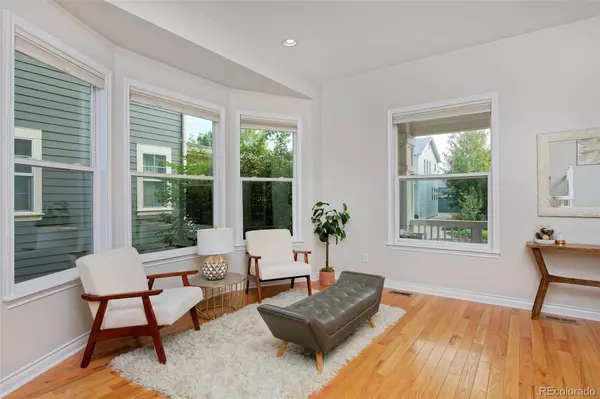$1,100,000
$1,199,500
8.3%For more information regarding the value of a property, please contact us for a free consultation.
2547 Xanthia CT Denver, CO 80238
7 Beds
5 Baths
4,411 SqFt
Key Details
Sold Price $1,100,000
Property Type Single Family Home
Sub Type Single Family Residence
Listing Status Sold
Purchase Type For Sale
Square Footage 4,411 sqft
Price per Sqft $249
Subdivision Central Park
MLS Listing ID 8621658
Sold Date 01/31/23
Style Traditional
Bedrooms 7
Full Baths 3
Half Baths 1
Three Quarter Bath 1
Condo Fees $43
HOA Fees $43/mo
HOA Y/N Yes
Abv Grd Liv Area 3,369
Originating Board recolorado
Year Built 2004
Annual Tax Amount $8,411
Tax Year 2021
Acres 0.11
Property Description
Central Park's rarest find checks all the boxes. Enjoy the spacious open floorplan, with 4 bedrooms up, home office, finished basement with guest space, and a CARRIAGE house. There is 2 car garage + 3rd bay carport, and this home is perfectly located in the heart of the neighborhood. Just imagine relaxing on the beautiful front porch of this upgraded home with wood floors throughout the main level, fresh paint throughout, and new carpet. The main level entry welcomes you into the open staircase, living room, dining room, office/main level bedroom with french doors. The space flows into the open, eat in kitchen that adjoins the family room w/fireplace, breakfast nook and covered patio and private back yard. The 2nd level features 4 spacious bedrooms including a huge primary suite with 5 piece bath and double closets + 3 spacious secondary bedrooms and full bath. The basement includes a 5th bedroom w/egress, 3/4 bath, huge rec room ready for movie night and game night and workshop/storage/hvac room. The carriage house w bedroom/kitchen and w/d and outdoor balcony allows you to host guests via short term or long term rental to help make this home the best deal around!! Perfectly located just steps to the east west greenway, paths, puddle jumper pool, schools and Stanley.
Brand New Furnace, A/C and H20. This home is not to be missed!
Own an income producing Primary Residence-See Floorplan and Matterports. Main House 2757 SF + 1380 SF in bsmt + 612 SF Carriage house with kitchen and W&D and showing in MLS as part of the "upper room descriptions"
Location
State CO
County Denver
Zoning R-MU-20
Rooms
Basement Finished, Partial, Sump Pump
Main Level Bedrooms 1
Interior
Interior Features Breakfast Nook, Ceiling Fan(s), Eat-in Kitchen, Five Piece Bath, Granite Counters, High Ceilings, Kitchen Island, Open Floorplan, Pantry, Primary Suite, Radon Mitigation System, Walk-In Closet(s)
Heating Forced Air
Cooling Attic Fan, Central Air
Flooring Carpet, Tile, Vinyl, Wood
Fireplaces Number 1
Fireplaces Type Family Room
Fireplace Y
Appliance Convection Oven, Cooktop, Dishwasher, Disposal, Double Oven, Gas Water Heater, Refrigerator, Washer
Exterior
Exterior Feature Balcony, Private Yard
Parking Features Concrete, Insulated Garage
Garage Spaces 2.0
Fence Partial
Utilities Available Cable Available, Electricity Connected, Natural Gas Connected
Roof Type Composition
Total Parking Spaces 3
Garage No
Building
Lot Description Level, Near Public Transit, Open Space, Sprinklers In Front, Sprinklers In Rear
Foundation Slab
Sewer Public Sewer
Water Public
Level or Stories Two
Structure Type Cement Siding, Frame
Schools
Elementary Schools Westerly Creek
Middle Schools Mcauliffe International
High Schools Northfield
School District Denver 1
Others
Senior Community No
Ownership Individual
Acceptable Financing 1031 Exchange, Cash, Conventional
Listing Terms 1031 Exchange, Cash, Conventional
Special Listing Condition None
Read Less
Want to know what your home might be worth? Contact us for a FREE valuation!

Our team is ready to help you sell your home for the highest possible price ASAP

© 2024 METROLIST, INC., DBA RECOLORADO® – All Rights Reserved
6455 S. Yosemite St., Suite 500 Greenwood Village, CO 80111 USA
Bought with Focus Real Estate






