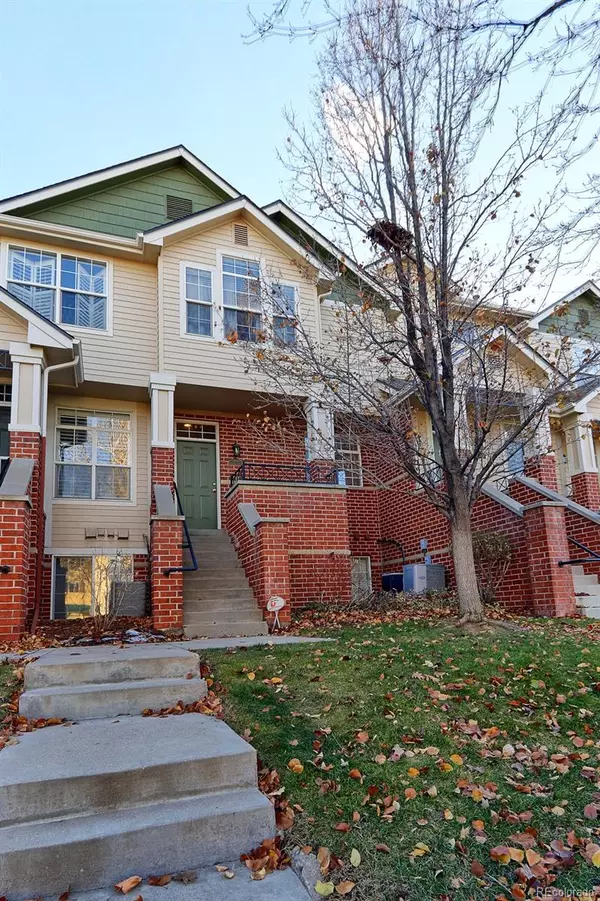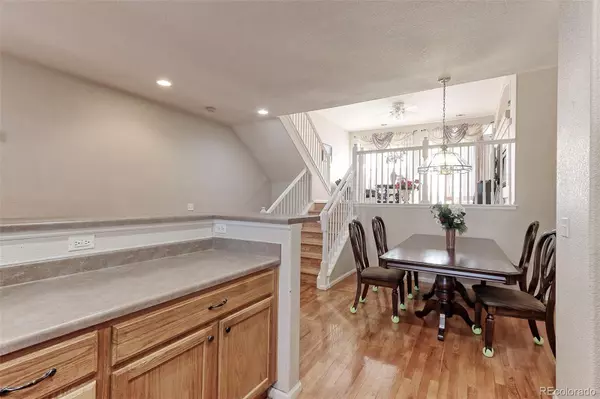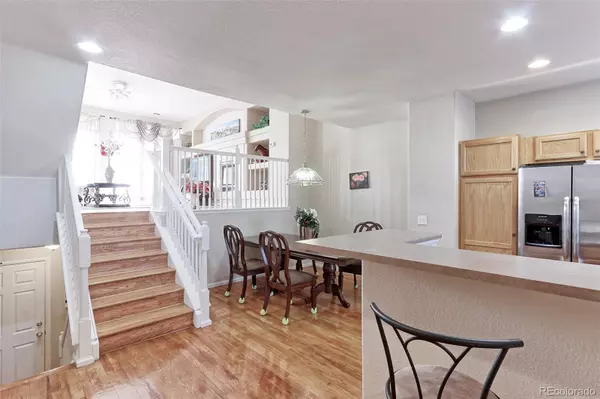$475,000
$479,900
1.0%For more information regarding the value of a property, please contact us for a free consultation.
9751 E Arkansas PL Aurora, CO 80247
3 Beds
3 Baths
2,076 SqFt
Key Details
Sold Price $475,000
Property Type Multi-Family
Sub Type Multi-Family
Listing Status Sold
Purchase Type For Sale
Square Footage 2,076 sqft
Price per Sqft $228
Subdivision Kensington East
MLS Listing ID 7520520
Sold Date 01/31/23
Bedrooms 3
Full Baths 3
Condo Fees $320
HOA Fees $320/mo
HOA Y/N Yes
Abv Grd Liv Area 1,682
Originating Board recolorado
Year Built 2000
Annual Tax Amount $1,853
Tax Year 2021
Acres 0.03
Property Description
OPEN HOUSE SATURDAY, JANUARY 14, 2023 10A - 4P.
Beautiful 3 bedrooms, 3 baths Townhome in Kensington! Main-level hardwood floors in the kitchen and dining area. A very large living room has a cozy gas fireplace and built-in entertainment niches and walks out to the deck. The large master is a private oasis with a Juliet balcony and a large 5 piece master bath. The second bed has its own private bath. The third bedroom is private and has its own full bath mere steps away. The loft between the master features a largely built bookshelf. No carpet throughout the house. All the appliances stay with home. Close to a shopping area that has everything from groceries, retail, restaurants, and entertainment. Easy access to major Highway. This is one you don't want to miss! Very spacious 9' ceilings, a natural light-filled kitchen, and a cozy breakfast nook. The living room has a gas fireplace, TWO patios - one from the living room, and one from the master bedroom. The kitchen has newer stainless steel appliances (all included), an island for extra prep space, a pantry, and tile counters. All bedrooms have wood flooring. The master bedroom is very spacious (with its patio), a large walk-in closet, upgraded tile, and newer lighting. The Hall bath also has upgraded lighting and beautiful tile, washer/dryer included. The unit has A/C and ceiling fans, 2-car garage is located just steps away from the front door, and 2 extra parking spaces. Ideal location for your family, with proximity to Verbena Park, trails, and schools, Lowry Town Center has plentiful retail, restaurants/clubs & services, plus quick and easy access to 225.
Location
State CO
County Arapahoe
Zoning RR3
Rooms
Basement Cellar, Finished, Partial
Interior
Heating Forced Air
Cooling Central Air
Flooring Laminate, Wood
Fireplaces Type Living Room
Fireplace N
Appliance Dishwasher, Disposal, Dryer, Gas Water Heater, Microwave, Oven, Range Hood, Refrigerator, Washer
Laundry In Unit
Exterior
Parking Features 220 Volts
Garage Spaces 2.0
Utilities Available Cable Available, Electricity Available, Electricity Connected, Internet Access (Wired)
Roof Type Composition
Total Parking Spaces 2
Garage Yes
Building
Sewer Public Sewer
Water Public
Level or Stories Multi/Split
Structure Type Brick, Frame
Schools
Elementary Schools Village East
Middle Schools Prairie
High Schools Overland
School District Cherry Creek 5
Others
Senior Community No
Ownership Individual
Acceptable Financing Cash, Conventional, FHA, VA Loan
Listing Terms Cash, Conventional, FHA, VA Loan
Special Listing Condition None
Read Less
Want to know what your home might be worth? Contact us for a FREE valuation!

Our team is ready to help you sell your home for the highest possible price ASAP

© 2024 METROLIST, INC., DBA RECOLORADO® – All Rights Reserved
6455 S. Yosemite St., Suite 500 Greenwood Village, CO 80111 USA
Bought with Emblem Real Estate, Inc.






