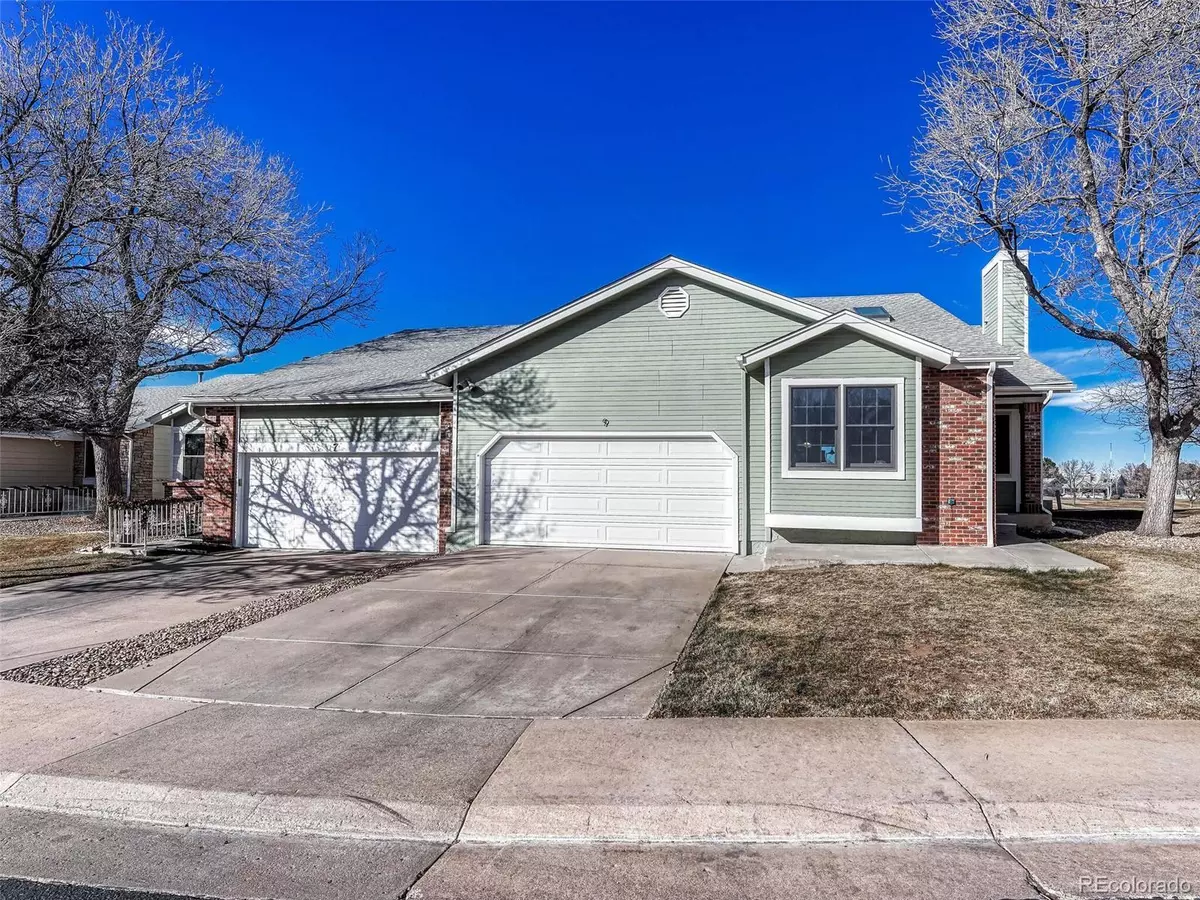$589,900
$589,900
For more information regarding the value of a property, please contact us for a free consultation.
9 Stonehaven CT Highlands Ranch, CO 80130
2 Beds
2 Baths
1,440 SqFt
Key Details
Sold Price $589,900
Property Type Multi-Family
Sub Type Multi-Family
Listing Status Sold
Purchase Type For Sale
Square Footage 1,440 sqft
Price per Sqft $409
Subdivision Gleneagles Village
MLS Listing ID 3704462
Sold Date 01/30/23
Bedrooms 2
Full Baths 2
Condo Fees $300
HOA Fees $300/mo
HOA Y/N Yes
Abv Grd Liv Area 1,440
Originating Board recolorado
Year Built 1985
Annual Tax Amount $2,813
Tax Year 2021
Acres 0.11
Property Description
Welcome home to one of the best golf course-homesites in Coveted Gleneagles Village, GATED 55+ Community! Beautifully
maintained TOWNHOME overlooks the 10th fairway with beautiful views of the mountains, golf course and pond.
Wonderful views to enjoy your morning coffee! This beautiful 2 Bed/2 Bath/2 Car attached garage townhome is the former
Mackenzie 2 Model Home for Mission Viejo. Light and bright kitchen has plenty of counter space and cabinets for storage,
along with a breakfast nook looking out to the backyard patio, mountain views and golf course. Vaulted ceilings and
skylights flood this home with natural light. Both bedrooms, bathrooms, den and laundry are all located on the main level
for easy living. The den/office makes a great space for anyone needing to work from home. The large, roughed-in partially
finished basement is awaiting your personal touches. Large crawl space allows for plenty of storage! This turn-key home is
ready for you to simply pack your bags and move in! See it today!
Location
State CO
County Douglas
Zoning PDU
Rooms
Basement Crawl Space, Unfinished
Main Level Bedrooms 2
Interior
Interior Features Breakfast Nook, Central Vacuum, Eat-in Kitchen, High Ceilings, Vaulted Ceiling(s), Walk-In Closet(s)
Heating Forced Air
Cooling Central Air
Flooring Carpet, Tile
Fireplace N
Appliance Dishwasher, Disposal, Dryer, Microwave, Refrigerator, Self Cleaning Oven, Sump Pump, Washer
Exterior
Exterior Feature Private Yard
Parking Features Concrete
Garage Spaces 2.0
Utilities Available Cable Available, Electricity Connected, Natural Gas Connected, Phone Connected
Waterfront Description Pond
View Golf Course, Lake, Meadow
Roof Type Composition
Total Parking Spaces 2
Garage Yes
Building
Lot Description Cul-De-Sac, Greenbelt, Landscaped, Master Planned, Mountainous, On Golf Course, Sprinklers In Front, Sprinklers In Rear
Foundation Slab
Sewer Public Sewer
Water Public
Level or Stories One
Structure Type Frame
Schools
Elementary Schools Fox Creek
Middle Schools Cresthill
High Schools Highlands Ranch
School District Douglas Re-1
Others
Senior Community Yes
Ownership Individual
Acceptable Financing Cash, Conventional
Listing Terms Cash, Conventional
Special Listing Condition None
Pets Allowed Cats OK, Dogs OK
Read Less
Want to know what your home might be worth? Contact us for a FREE valuation!

Our team is ready to help you sell your home for the highest possible price ASAP

© 2024 METROLIST, INC., DBA RECOLORADO® – All Rights Reserved
6455 S. Yosemite St., Suite 500 Greenwood Village, CO 80111 USA
Bought with Porchlight Real Estate Group






