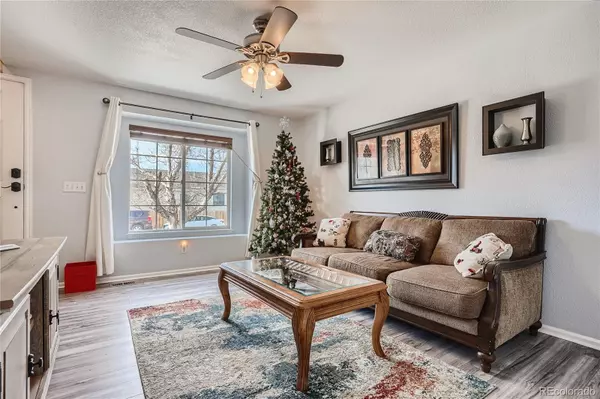$515,000
$515,000
For more information regarding the value of a property, please contact us for a free consultation.
5016 S Himalaya CT Aurora, CO 80015
3 Beds
3 Baths
1,661 SqFt
Key Details
Sold Price $515,000
Property Type Single Family Home
Sub Type Single Family Residence
Listing Status Sold
Purchase Type For Sale
Square Footage 1,661 sqft
Price per Sqft $310
Subdivision Willow Trace
MLS Listing ID 6505415
Sold Date 02/01/23
Style Traditional
Bedrooms 3
Full Baths 2
Half Baths 1
Condo Fees $84
HOA Fees $7/ann
HOA Y/N Yes
Abv Grd Liv Area 1,228
Originating Board recolorado
Year Built 2000
Annual Tax Amount $3,677
Tax Year 2021
Acres 0.11
Property Description
Charming two-story home backing to open space in Willow Trace! This home has been well maintained, and practically move-in ready! This updated residence has no backyard neighbors with the occasional appearance of wildlife. The formal living room showcases modern laminate flooring and a plethora of natural light. An arched doorway leads you into the eat-in kitchen which hosts stainless steel appliances, recessed lighting, and desirable granite countertops. Upstairs, the primary bedroom delights with a spacious floor plan that includes a sizable walk-in closet and ensuite bathroom. The second level is complete with two additional generously-sized bedrooms and a full bathroom. Discover more square footage in the finished basement! Enjoy a fantastic recreation area with egress windows that is perfect for a home gym, office, or secondary family room. The fully fenced backyard features an oversized deck that offers sprawling views of open space and a green belt with a walking trail. Take advantage of the manicured lawn and showcase your best gardening skills with the raised planter boxes! Located a short distance from parks, transit, shops, eateries, and in the highly sought after Cherry Creek school district, this home truly has everything! Updates within the last five years include a new roof, new main level flooring, and added planter boxes.
Location
State CO
County Arapahoe
Zoning SFR
Rooms
Basement Finished, Interior Entry, Sump Pump
Interior
Interior Features Ceiling Fan(s), Eat-in Kitchen, Granite Counters, Radon Mitigation System, Smoke Free
Heating Forced Air, Natural Gas
Cooling Attic Fan, Central Air
Flooring Carpet, Laminate, Tile
Fireplace Y
Appliance Dishwasher, Disposal, Dryer, Microwave, Oven, Range Hood, Refrigerator, Sump Pump, Washer
Exterior
Exterior Feature Fire Pit, Garden, Private Yard
Parking Features Concrete, Dry Walled, Finished, Insulated Garage, Lighted
Fence Partial
Utilities Available Cable Available, Electricity Available, Electricity Connected, Internet Access (Wired), Natural Gas Available, Natural Gas Connected, Phone Available
Roof Type Unknown
Total Parking Spaces 2
Garage No
Building
Lot Description Level, Open Space, Protected Watershed, Sprinklers In Front, Sprinklers In Rear
Sewer Public Sewer
Water Public
Level or Stories Two
Structure Type Brick, Frame, Wood Siding
Schools
Elementary Schools Timberline
Middle Schools Thunder Ridge
High Schools Eaglecrest
School District Cherry Creek 5
Others
Senior Community No
Ownership Individual
Acceptable Financing Cash, Conventional, FHA, VA Loan
Listing Terms Cash, Conventional, FHA, VA Loan
Special Listing Condition None
Pets Allowed Yes
Read Less
Want to know what your home might be worth? Contact us for a FREE valuation!

Our team is ready to help you sell your home for the highest possible price ASAP

© 2024 METROLIST, INC., DBA RECOLORADO® – All Rights Reserved
6455 S. Yosemite St., Suite 500 Greenwood Village, CO 80111 USA
Bought with Coldwell Banker Realty 24






