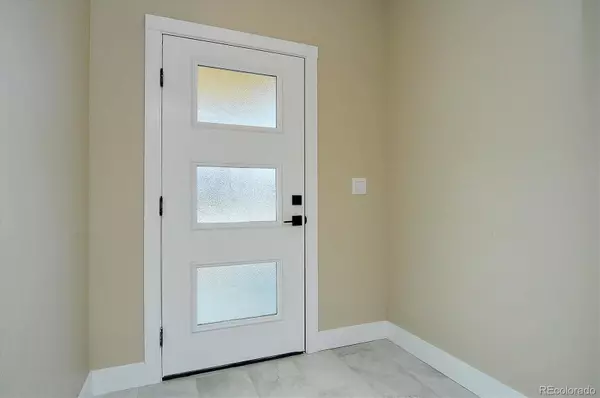$676,200
$699,000
3.3%For more information regarding the value of a property, please contact us for a free consultation.
1115 E Poncha AVE Poncha Springs, CO 81201
3 Beds
2 Baths
2,012 SqFt
Key Details
Sold Price $676,200
Property Type Single Family Home
Sub Type Single Family Residence
Listing Status Sold
Purchase Type For Sale
Square Footage 2,012 sqft
Price per Sqft $336
Subdivision Tailwind Village
MLS Listing ID 3207910
Sold Date 02/03/23
Style Contemporary
Bedrooms 3
Full Baths 2
Condo Fees $100
HOA Fees $8/ann
HOA Y/N Yes
Abv Grd Liv Area 2,012
Originating Board recolorado
Year Built 2022
Annual Tax Amount $714
Tax Year 2021
Acres 0.15
Property Description
PRICE REDUCED FOR QUICK SALE! At under $350 per square foot, this property is the best deal in town! This newly built home in desirable Tailwind Village has the low maintenance living you are looking for. Located near trails, parks and conveniences and only 7 minutes from Salida, you'll be close to everything you need and all the recreational opportunities this beautiful area has to offer. A spacious entry and wide hallway leads to an open great room with plenty of windows to let in the views and sunshine. The oak hardwood floors lend a warm atmosphere to the home, and the bedrooms are finished with a high end pet and stain-resistant carpet. Each bedroom has a large walk-in closet and one of them features a built in desk for work or studying. Lighted defrosting mirrors and rubbed bronze fixtures give the bathrooms a contemporary and elegant feel. You'll stay nice and cool in summertime with central air conditioning throughout the home and cellular blinds already installed on the windows. Enjoy a shady spot to sit on the covered front porch, which will also minimize shoveling in winter! The garage is pre-wired for an EV plug-in. A fully fenced backyard is ready for your personal touch, with a concrete patio and easy access from the main living area. This home is ready for your immediate move-in! A one year builder's warranty is included.
Location
State CO
County Chaffee
Rooms
Basement Crawl Space
Main Level Bedrooms 3
Interior
Interior Features Built-in Features, Ceiling Fan(s), Entrance Foyer, Five Piece Bath, High Ceilings, Kitchen Island, No Stairs, Open Floorplan, Pantry, Primary Suite, Quartz Counters, Smoke Free, Vaulted Ceiling(s), Walk-In Closet(s), Wired for Data
Heating Forced Air, Natural Gas
Cooling Central Air
Flooring Tile, Wood
Fireplaces Number 1
Fireplaces Type Electric, Living Room
Fireplace Y
Appliance Dishwasher, Disposal, Electric Water Heater, Microwave, Oven, Range, Refrigerator, Self Cleaning Oven
Laundry In Unit
Exterior
Exterior Feature Lighting, Private Yard, Rain Gutters
Parking Features Concrete, Dry Walled, Electric Vehicle Charging Station(s), Insulated Garage, Oversized
Garage Spaces 2.0
Utilities Available Electricity Connected, Internet Access (Wired), Natural Gas Connected
View City, Mountain(s)
Roof Type Composition
Total Parking Spaces 4
Garage Yes
Building
Lot Description Foothills, Landscaped, Level, Near Ski Area
Foundation Concrete Perimeter
Sewer Public Sewer
Water Public
Level or Stories One
Structure Type Frame, Stucco
Schools
Elementary Schools Longfellow
Middle Schools Salida
High Schools Salida
School District Salida R-32
Others
Senior Community No
Ownership Builder
Acceptable Financing 1031 Exchange, Cash, Conventional, FHA, Jumbo, VA Loan
Listing Terms 1031 Exchange, Cash, Conventional, FHA, Jumbo, VA Loan
Special Listing Condition None
Pets Allowed Cats OK, Dogs OK
Read Less
Want to know what your home might be worth? Contact us for a FREE valuation!

Our team is ready to help you sell your home for the highest possible price ASAP

© 2024 METROLIST, INC., DBA RECOLORADO® – All Rights Reserved
6455 S. Yosemite St., Suite 500 Greenwood Village, CO 80111 USA
Bought with Fay Ranches Inc






