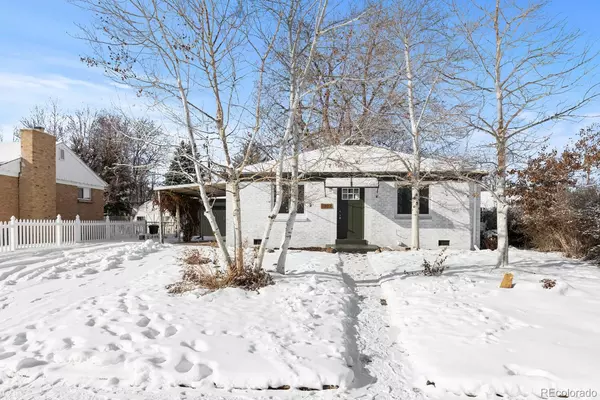$452,000
$449,000
0.7%For more information regarding the value of a property, please contact us for a free consultation.
1327 S Dale CT Denver, CO 80219
2 Beds
1 Bath
778 SqFt
Key Details
Sold Price $452,000
Property Type Single Family Home
Sub Type Single Family Residence
Listing Status Sold
Purchase Type For Sale
Square Footage 778 sqft
Price per Sqft $580
Subdivision Ruby Hill
MLS Listing ID 3054052
Sold Date 02/03/23
Bedrooms 2
Full Baths 1
HOA Y/N No
Abv Grd Liv Area 778
Originating Board recolorado
Year Built 1954
Annual Tax Amount $1,767
Tax Year 2021
Lot Size 6,098 Sqft
Acres 0.14
Property Description
This fully renovated 2-bedroom bungalow represents the best of everything Central Denver has to offer! The original hardwood floors have been refinished and are beautiful! The brand new kitchen features soft close white shaker cabinets, modern granite countertops, new stainless steel appliances, and has plenty of storage! The bathroom also has been completely renovated with beautiful modern touches. The windows and boiler system are only a couple of years old, the front yard is xeroscaped making it very low maintenance, the fenced back yard is shaded and has a large storage shed, and there is an established garden with a separate 5+ year asparagus patch (a gardener’s delight!). This property also offers plenty of off-street parking and a two car garage, which is rare for the neighborhood. Located near Ruby Hill with multiple parks within walking distance, including the Ruby Hill Rail Yard snowboarding park, and Levitt Pavilion which hosts live concerts every summer. The neighbors are incredibly friendly and the neighborhood is community oriented. Close to the South Broadway (SOBO) business district, and only a short drive to I-25, 6th Avenue, Downtown Denver, Mile High Stadium, and lots of locally owned restaurants and breweries which are less than a $10 Uber ride away!
Location
State CO
County Denver
Zoning E-SU-DX
Rooms
Main Level Bedrooms 2
Interior
Interior Features Granite Counters, No Stairs, Open Floorplan
Heating Baseboard
Cooling None
Flooring Tile, Wood
Fireplace N
Appliance Dishwasher, Oven, Refrigerator
Exterior
Exterior Feature Garden, Private Yard
Parking Features Concrete
Garage Spaces 2.0
Fence Partial
Utilities Available Cable Available, Electricity Connected
Roof Type Architecural Shingle
Total Parking Spaces 2
Garage No
Building
Lot Description Level
Foundation Slab
Sewer Public Sewer
Water Public
Level or Stories One
Structure Type Brick
Schools
Elementary Schools Godsman
Middle Schools Kepner
High Schools Abraham Lincoln
School District Denver 1
Others
Senior Community No
Ownership Corporation/Trust
Acceptable Financing Cash, Conventional
Listing Terms Cash, Conventional
Special Listing Condition None
Read Less
Want to know what your home might be worth? Contact us for a FREE valuation!

Our team is ready to help you sell your home for the highest possible price ASAP

© 2024 METROLIST, INC., DBA RECOLORADO® – All Rights Reserved
6455 S. Yosemite St., Suite 500 Greenwood Village, CO 80111 USA
Bought with Brokers Guild Real Estate






