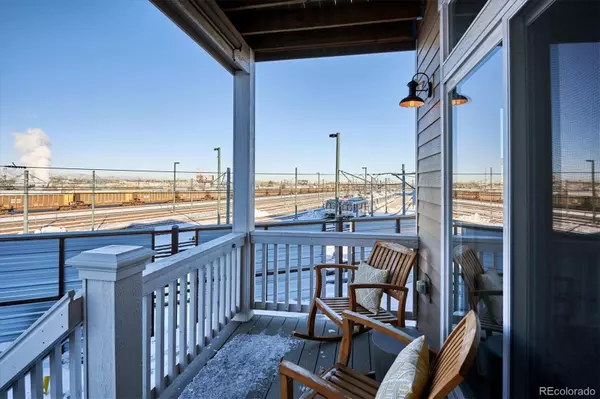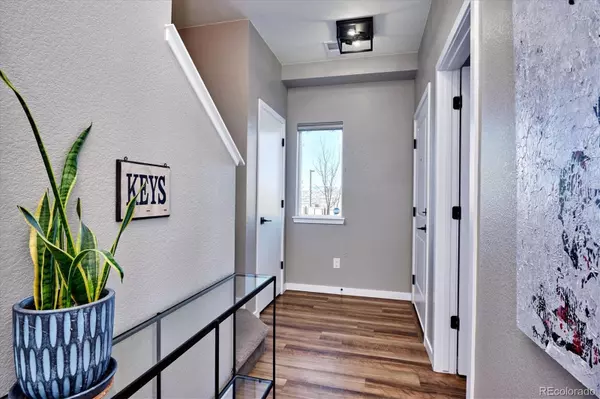$596,000
$599,900
0.7%For more information regarding the value of a property, please contact us for a free consultation.
2806 S Fox CT Englewood, CO 80110
3 Beds
3 Baths
1,650 SqFt
Key Details
Sold Price $596,000
Property Type Multi-Family
Sub Type Multi-Family
Listing Status Sold
Purchase Type For Sale
Square Footage 1,650 sqft
Price per Sqft $361
Subdivision Iron Works Village
MLS Listing ID 2454880
Sold Date 02/06/23
Bedrooms 3
Full Baths 1
Half Baths 1
Three Quarter Bath 1
HOA Y/N No
Abv Grd Liv Area 1,650
Originating Board recolorado
Year Built 2018
Annual Tax Amount $4,242
Tax Year 2021
Property Description
Over $85,000 in Builder and Homeowner Upgrades! Stunning 2018 Built l 3 Bed l 3 Bath l 2 Car Attached Garage, Move-In ready End Unit Townhome with Mountain and City views near popular Old Town Englewood and Light Rail for under $600,000! This sun-filled home has endless views from nearly every window.. and from what we've seen, you'll witness some of the most spectacular CO sunsets while relaxing on your deck, front porch, or any of the main living areas! Upgraded Aspen White Granite counters, Hunter Douglas window coverings, upgraded cabinetry with 42" upper kitchen cabinets, solid core interior doors, deep soaker tub, luxury vinyl tile, Cat 6 wiring, a larger Secondary Bedroom, and a Primary walk-in closet. Other homeowner upgrades include all new light fixtures, new can lights, whole house water filter & conditioning Aquasana Unit, new lighting, mirrors, hardware in bathrooms, custom closets in 4 closets, all new paint, and outdoor awnings. Please reach out to agent for full list of Builder and homeowner upgrades. This is one of the most central spots in the city! Local eateries such as Zomo, One Barrel, Kaladi Coffee shop, and many others are 1 mile away, along with grocery, the Englewood City Center, and the Platte River Trail that meanders for miles to Downtown Denver or Chatfield Reservoir! AGENTS: PLEASE SCHEDULE SHOWINGS THROUGH BROKER BAY: 888-808-0331
Location
State CO
County Arapahoe
Interior
Interior Features Ceiling Fan(s), Eat-in Kitchen, Entrance Foyer, Granite Counters, High Ceilings, High Speed Internet, Kitchen Island, Smart Thermostat, Smoke Free, Walk-In Closet(s), Wired for Data
Heating Forced Air
Cooling Central Air
Flooring Vinyl
Fireplace N
Appliance Microwave, Oven, Range, Refrigerator, Tankless Water Heater
Exterior
Garage Spaces 2.0
Utilities Available Electricity Connected, Internet Access (Wired)
View City, Mountain(s)
Roof Type Composition
Total Parking Spaces 2
Garage Yes
Building
Lot Description Corner Lot, Cul-De-Sac
Sewer Public Sewer
Water Public
Level or Stories Three Or More
Structure Type Frame
Schools
Elementary Schools Bishop
Middle Schools Englewood
High Schools Englewood
School District Englewood 1
Others
Senior Community No
Ownership Individual
Acceptable Financing Cash, Conventional, FHA, VA Loan
Listing Terms Cash, Conventional, FHA, VA Loan
Special Listing Condition None
Read Less
Want to know what your home might be worth? Contact us for a FREE valuation!

Our team is ready to help you sell your home for the highest possible price ASAP

© 2024 METROLIST, INC., DBA RECOLORADO® – All Rights Reserved
6455 S. Yosemite St., Suite 500 Greenwood Village, CO 80111 USA
Bought with RE/MAX Professionals






