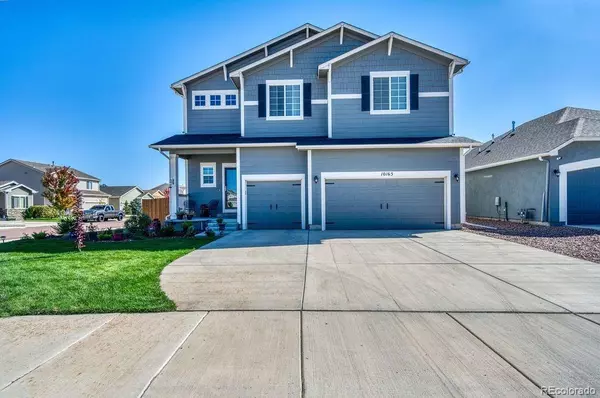$595,000
$600,000
0.8%For more information regarding the value of a property, please contact us for a free consultation.
10165 Declaration DR Colorado Springs, CO 80925
4 Beds
4 Baths
4,098 SqFt
Key Details
Sold Price $595,000
Property Type Single Family Home
Sub Type Single Family Residence
Listing Status Sold
Purchase Type For Sale
Square Footage 4,098 sqft
Price per Sqft $145
Subdivision The Meadows At Lorson Ranch
MLS Listing ID 9045924
Sold Date 02/03/23
Bedrooms 4
Full Baths 3
Half Baths 1
HOA Y/N No
Abv Grd Liv Area 2,947
Originating Board recolorado
Year Built 2015
Annual Tax Amount $4,391
Tax Year 2021
Lot Size 6,969 Sqft
Acres 0.16
Property Description
Fabulous 2-story home on a corner lot in the popular neighborhood of Lorson Ranch. Covered front porch to enjoy the Colorado sunshine. Bright open floor plan with window blinds throughout. Handsome hardwood floors throughout the main level. Central air. Main level Powder Bathroom. The Great Room features a unique beamed ceiling, lighted ceiling fan, a dual-sided gas log fireplace with mantle and stacked stone surround, and large window that brings in abundant light. The Gourmet Island Kitchen offers a counter bar with pendant lights and espresso cabinets with granite countertops. Stainless steel appliances include double ovens, a gas range, dishwasher, and side by side refrigerator. The Formal Dining Room has an attractive light fixture, decorative accent wall, and dual sided gas log fireplace. There is a counter bar with granite countertops and cabinets for extra storage. The Dining Room has a slider to the backyard patio. The upper level has neutral carpet and hosts a Loft, a Laundry Room with tile floor, three vaulted Bedrooms, and two full Bathrooms. The Primary Suite features a decorative accent wall, lighted ceiling fan and wall of windows. It also enjoys a private sitting area with a gas log fireplace, and adjoining spa bathroom with tile floors, a dual sink vanity, separate shower and tiled tub. The huge walk-in closet has custom built-in cabinets and shelves. Two more upper-level Bedrooms enjoy walk-in closets. The finished Basement has 9ft ceilings and provides under stair storage, a Family Room, Bedroom, and full Bathroom perfect for teens and guests. 3-car attached insulated garage with door opener. The fenced level backyard offers auto sprinklers, a stamped concrete patio, and hot tub for relaxation and fun. Close to schools and shopping. Easy commute to Ft Carson, Peterson Air Force Base and Schriever Air Force Base.
Location
State CO
County El Paso
Zoning PUD
Rooms
Basement Finished
Interior
Interior Features Ceiling Fan(s), Entrance Foyer, Five Piece Bath, Granite Counters, High Ceilings, High Speed Internet, Kitchen Island, Open Floorplan, Pantry, Primary Suite, Hot Tub, Vaulted Ceiling(s), Walk-In Closet(s)
Heating Forced Air, Natural Gas
Cooling Central Air
Flooring Carpet, Tile, Wood
Fireplaces Number 2
Fireplaces Type Dining Room, Gas Log, Great Room, Primary Bedroom
Fireplace Y
Appliance Cooktop, Dishwasher, Disposal, Double Oven, Microwave, Refrigerator, Self Cleaning Oven
Exterior
Exterior Feature Private Yard, Spa/Hot Tub
Parking Features Concrete
Garage Spaces 3.0
Fence Partial
Utilities Available Cable Available, Electricity Connected, Natural Gas Available
Roof Type Composition
Total Parking Spaces 3
Garage Yes
Building
Lot Description Corner Lot, Landscaped, Level
Sewer Public Sewer
Water Public
Level or Stories Two
Structure Type Frame, Wood Siding
Schools
Elementary Schools Grand Mountain
Middle Schools Grand Mountain
High Schools Mesa Ridge
School District Widefield 3
Others
Senior Community No
Ownership Individual
Acceptable Financing Cash, Conventional, VA Loan
Listing Terms Cash, Conventional, VA Loan
Special Listing Condition None
Read Less
Want to know what your home might be worth? Contact us for a FREE valuation!

Our team is ready to help you sell your home for the highest possible price ASAP

© 2024 METROLIST, INC., DBA RECOLORADO® – All Rights Reserved
6455 S. Yosemite St., Suite 500 Greenwood Village, CO 80111 USA
Bought with Keller Williams Freedom Realty






