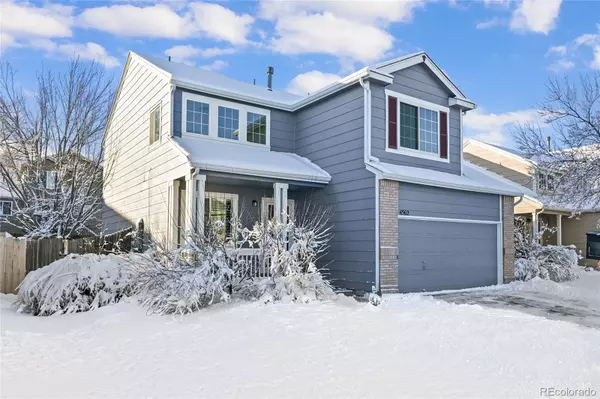$501,500
$479,000
4.7%For more information regarding the value of a property, please contact us for a free consultation.
4562 E Andover AVE Castle Rock, CO 80104
4 Beds
3 Baths
1,725 SqFt
Key Details
Sold Price $501,500
Property Type Single Family Home
Sub Type Single Family Residence
Listing Status Sold
Purchase Type For Sale
Square Footage 1,725 sqft
Price per Sqft $290
Subdivision Founders Village
MLS Listing ID 9021317
Sold Date 02/06/23
Bedrooms 4
Full Baths 2
Half Baths 1
Condo Fees $50
HOA Fees $16/qua
HOA Y/N Yes
Abv Grd Liv Area 1,522
Originating Board recolorado
Year Built 1995
Annual Tax Amount $4,037
Tax Year 2021
Lot Size 4,791 Sqft
Acres 0.11
Property Description
Welcome to Founder’s Village. This home is perfectly nestled in the best location the neighborhood has to offer. The Founder’s Village pool and park with playground, tennis, basketball courts, and soccer fields are across the street. As you enter the home, you are greeted with a spacious formal living room that can serve as a dining room or flex space. The open floorplan brings you to the cozy family room featuring a fireplace, vaulted ceilings and large windows. The kitchen is complete with a gas range stove and a spacious breakfast nook that gives you direct access to the backyard with a large deck, perfect for entertaining. Just around the corner you will find large garden boxes for the green thumb in your family. Upstairs features three bedrooms and two bathrooms. The primary bedroom features vaulted ceilings, a large walk-in closet, and a private bathroom giving you a full primary retreat layout. You will appreciate the wooden shutters throughout the whole home giving you ultimate privacy. The basement is complete with the fourth bedroom and plenty of storage space! Fresh white paint throughout the whole home! Easy access to shopping and dining in Downtown Castle Rock, great schools, Mitchell Creek Canyon Trail, and I-25. You won’t find a better location in this neighborhood! Welcome Home!
Location
State CO
County Douglas
Rooms
Basement Bath/Stubbed, Crawl Space, Partial, Sump Pump
Interior
Interior Features Breakfast Nook, Built-in Features, Ceiling Fan(s), High Ceilings, Open Floorplan, Pantry, Primary Suite, Smoke Free, Vaulted Ceiling(s), Walk-In Closet(s)
Heating Forced Air
Cooling Central Air
Flooring Carpet, Tile, Wood
Fireplaces Number 1
Fireplaces Type Great Room
Fireplace Y
Appliance Dishwasher, Disposal, Gas Water Heater, Humidifier, Microwave, Oven, Range, Refrigerator, Self Cleaning Oven, Sump Pump, Washer
Exterior
Exterior Feature Garden, Rain Gutters
Parking Features Exterior Access Door, Smart Garage Door
Garage Spaces 2.0
Fence Full
Roof Type Composition
Total Parking Spaces 2
Garage Yes
Building
Lot Description Sprinklers In Front, Sprinklers In Rear
Foundation Slab
Sewer Public Sewer
Level or Stories Two
Structure Type Frame, Wood Siding
Schools
Elementary Schools Rock Ridge
Middle Schools Mesa
High Schools Douglas County
School District Douglas Re-1
Others
Senior Community No
Ownership Individual
Acceptable Financing Cash, Conventional, FHA, VA Loan
Listing Terms Cash, Conventional, FHA, VA Loan
Special Listing Condition None
Read Less
Want to know what your home might be worth? Contact us for a FREE valuation!

Our team is ready to help you sell your home for the highest possible price ASAP

© 2024 METROLIST, INC., DBA RECOLORADO® – All Rights Reserved
6455 S. Yosemite St., Suite 500 Greenwood Village, CO 80111 USA
Bought with Douglas County Real Estate LLC






