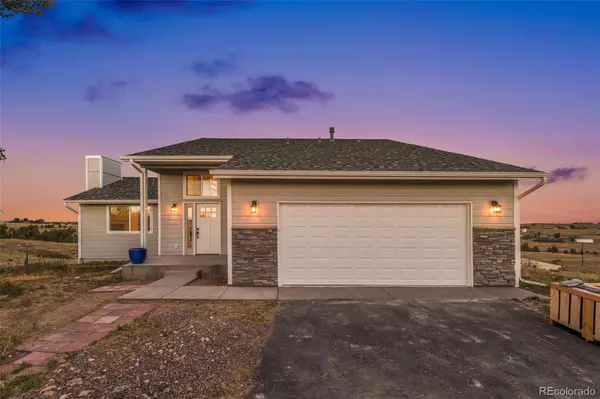$910,000
$924,900
1.6%For more information regarding the value of a property, please contact us for a free consultation.
752 Meadow Station CIR Parker, CO 80138
4 Beds
5 Baths
3,089 SqFt
Key Details
Sold Price $910,000
Property Type Single Family Home
Sub Type Single Family Residence
Listing Status Sold
Purchase Type For Sale
Square Footage 3,089 sqft
Price per Sqft $294
Subdivision Meadow Station
MLS Listing ID 6024616
Sold Date 02/06/23
Style A-Frame
Bedrooms 4
Full Baths 2
Half Baths 2
Three Quarter Bath 1
Condo Fees $400
HOA Fees $33/ann
HOA Y/N Yes
Abv Grd Liv Area 1,894
Originating Board recolorado
Year Built 1989
Annual Tax Amount $2,498
Tax Year 2021
Lot Size 5.040 Acres
Acres 5.04
Property Description
AMAZING REMODEL in Meadow Station. This home has had every detail upgraded! New Siding, New Roof, New Paint, New Windows, New Flooring, New Counters, New Cabinets, New Furnace, New AC, Everything is ready to go! Main floor master with mountain views, dual walk in closets and a 5 piece ensuite with soaking tub. Gourmet kitchen with stainless steel appliances and apron sink. HUGE brand new composite deck with cable railings with mountain views of the whole front range (views can be seen from all levels of the house including the walk out basement). Upstairs has 2 large bedrooms, a full bath and a large loft area that could easily be turned into a 5th bedroom. Cable railings on both staircases. Finished basement has HUGE wet bar with bar dishwasher, media area, gaming area, 1/2 bathroom and a bedroom with on suite 3/4 bathroom. The basement could make an ideal in law suite. Horse property sides to bridal path and backs to a large open space. Lots of room to expand with a perfect site to add a dream garage/shop/barn in the front of the property. Paved access all the way to the garage.
Location
State CO
County Elbert
Zoning RA-1
Rooms
Basement Exterior Entry, Finished, Full, Walk-Out Access
Main Level Bedrooms 1
Interior
Interior Features Ceiling Fan(s), Entrance Foyer, Five Piece Bath, High Ceilings, In-Law Floor Plan, Kitchen Island, Open Floorplan, Primary Suite, Quartz Counters, Smoke Free, Wet Bar
Heating Forced Air
Cooling Central Air
Flooring Carpet, Tile, Vinyl
Fireplaces Number 1
Fireplaces Type Family Room
Fireplace Y
Appliance Bar Fridge, Dishwasher, Disposal, Gas Water Heater, Microwave, Oven, Range, Range Hood, Refrigerator, Self Cleaning Oven
Exterior
Parking Features Concrete
Garage Spaces 2.0
Fence Fenced Pasture, Partial
View Mountain(s), Plains
Roof Type Composition
Total Parking Spaces 12
Garage Yes
Building
Lot Description Meadow, Open Space
Sewer Septic Tank
Water Well
Level or Stories Two
Structure Type Frame, Wood Siding
Schools
Elementary Schools Northeast
Middle Schools Sagewood
High Schools Ponderosa
School District Douglas Re-1
Others
Senior Community No
Ownership Corporation/Trust
Acceptable Financing Cash, Conventional, Jumbo, VA Loan
Listing Terms Cash, Conventional, Jumbo, VA Loan
Special Listing Condition None
Pets Allowed Cats OK, Dogs OK
Read Less
Want to know what your home might be worth? Contact us for a FREE valuation!

Our team is ready to help you sell your home for the highest possible price ASAP

© 2024 METROLIST, INC., DBA RECOLORADO® – All Rights Reserved
6455 S. Yosemite St., Suite 500 Greenwood Village, CO 80111 USA
Bought with Luxe Living






