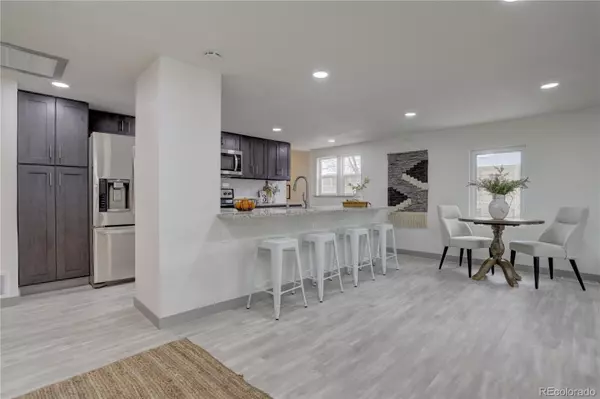$525,000
$560,000
6.3%For more information regarding the value of a property, please contact us for a free consultation.
910 S Leyden ST Denver, CO 80224
3 Beds
3 Baths
1,547 SqFt
Key Details
Sold Price $525,000
Property Type Single Family Home
Sub Type Single Family Residence
Listing Status Sold
Purchase Type For Sale
Square Footage 1,547 sqft
Price per Sqft $339
Subdivision Sun Valley Sub
MLS Listing ID 8192277
Sold Date 02/07/23
Bedrooms 3
Full Baths 3
HOA Y/N No
Abv Grd Liv Area 1,547
Originating Board recolorado
Year Built 1947
Annual Tax Amount $1,957
Tax Year 2021
Lot Size 6,534 Sqft
Acres 0.15
Property Description
As you enter the foyer you will be astonished at the bright open concept. Dark, soft close cabinets and drawers are a perfect contrast to the light colored granite countertops and stainless steel appliances. The primary bedroom boasts an en suite bathroom and gigantic walk in closet. At the back of the home you’ll find the 3rd bedroom with it’s own full bathroom, closet and private access, making it perfect for guests. Adding a kitchenette could bring you additional income. Enjoy the low maintenance of the xeriscaping in the front and backyard and gorgeous privacy fencing. Great central location, within close proximity to Cherry Creek, Glendale, Cherry Creek Bike trail, and local shopping and dining.
Location
State CO
County Denver
Zoning S-SU-D
Rooms
Basement Partial
Main Level Bedrooms 3
Interior
Interior Features Entrance Foyer, Granite Counters, Kitchen Island, No Stairs, Open Floorplan, Pantry, Primary Suite, Smoke Free, Walk-In Closet(s)
Heating Forced Air
Cooling Central Air
Flooring Vinyl
Fireplace N
Appliance Dishwasher, Microwave, Oven, Refrigerator
Exterior
Roof Type Composition
Total Parking Spaces 2
Garage No
Building
Lot Description Level
Sewer Public Sewer
Water Public
Level or Stories One
Structure Type Stucco
Schools
Elementary Schools Mcmeen
Middle Schools Hill
High Schools George Washington
School District Denver 1
Others
Senior Community No
Ownership Corporation/Trust
Acceptable Financing Cash, Conventional, FHA, VA Loan
Listing Terms Cash, Conventional, FHA, VA Loan
Special Listing Condition None
Read Less
Want to know what your home might be worth? Contact us for a FREE valuation!

Our team is ready to help you sell your home for the highest possible price ASAP

© 2024 METROLIST, INC., DBA RECOLORADO® – All Rights Reserved
6455 S. Yosemite St., Suite 500 Greenwood Village, CO 80111 USA
Bought with NON MLS PARTICIPANT






