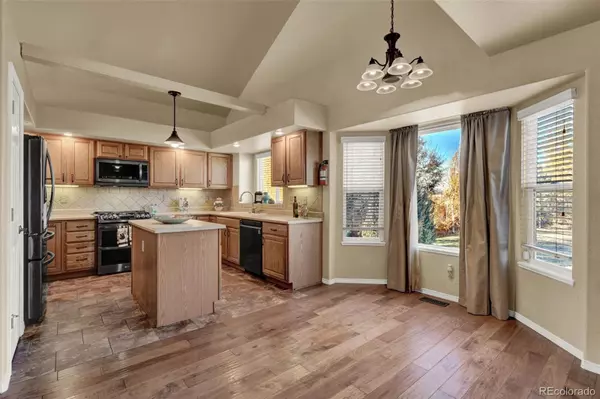$530,000
$550,000
3.6%For more information regarding the value of a property, please contact us for a free consultation.
5507 Butterfield DR Colorado Springs, CO 80923
5 Beds
4 Baths
3,118 SqFt
Key Details
Sold Price $530,000
Property Type Single Family Home
Sub Type Single Family Residence
Listing Status Sold
Purchase Type For Sale
Square Footage 3,118 sqft
Price per Sqft $169
Subdivision Wagon Trails
MLS Listing ID 2983252
Sold Date 02/08/23
Bedrooms 5
Full Baths 1
Half Baths 1
Three Quarter Bath 2
Condo Fees $300
HOA Fees $25/ann
HOA Y/N Yes
Abv Grd Liv Area 2,329
Originating Board recolorado
Year Built 2000
Annual Tax Amount $1,928
Tax Year 2021
Lot Size 0.260 Acres
Acres 0.26
Property Description
Move-in ready home on a large corner lot in desirable Wagon Trails! Tons of updates that include all new LG fingerprint resistant appliances, brand new carpeting, new roof, new furnace and A/C, engineered wood flooring on main level, fully-fenced backyard and a 3 + car garage and storage area (1,156 SF!) with a car lift system! Mechanic's dream garage with room for all your tools, a workshop area, storage and more! Enter the home into the formal living room with vaulted ceiling and a large picture window with a stained glass feature that overlooks the front yard. Beautiful and durable engineered wood flooring throughout the living room, dining area and Great Room! The spacious kitchen has matching LG appliances including a gas cooktop, solid countertops, true wood cabinetry, a center island, and a pantry and appliance garage for storage! Adjacent to the kitchen is a roomy eat-in area with a bay window that overlooks your private back yard! The Great Room has a gas fireplace to enjoy on chilly Colorado nights and a door located between this room and the dining area leads to the backyard with a large flagstone patio with firepit. There is also a powder room conveniently located on this level along with access to the HUGE garage area! The upper level features a spacious primary retreat with 2 ceiling fans and a private en-suite with a walk-in shower. You will definitely not run out of closet space! This enormous walk-in closet has plenty of rods and shelving and needs to be seen to be believed! There are 3 additional bedrooms on the upper level (one with a walk-in closet), all with ceiling fans, and another full bathroom! The finished basement has a large recreational room to use as you wish along with another bedroom with double closets and a 3/4 bathroom and a large storage room. Low HOA provides access to a club house, pool and tennis courts! Conveniently located close to the Powers Corridor, I-25, and the Air Force Academy the location can't be beat!
Location
State CO
County El Paso
Zoning PUD AO
Rooms
Basement Bath/Stubbed, Finished, Full
Interior
Interior Features Built-in Features, Ceiling Fan(s), High Ceilings, Kitchen Island, Open Floorplan, Pantry, Primary Suite, Solid Surface Counters, Vaulted Ceiling(s), Walk-In Closet(s)
Heating Forced Air, Natural Gas
Cooling Central Air
Flooring Carpet, Tile, Wood
Fireplaces Number 1
Fireplaces Type Gas Log, Great Room
Fireplace Y
Appliance Dishwasher, Disposal, Gas Water Heater, Microwave, Oven, Range, Refrigerator
Laundry In Unit
Exterior
Exterior Feature Fire Pit, Private Yard
Parking Features Concrete, Lift, Lighted, Oversized, Storage
Garage Spaces 4.0
Fence Partial
Roof Type Composition
Total Parking Spaces 4
Garage Yes
Building
Lot Description Corner Lot, Landscaped, Level, Many Trees
Sewer Public Sewer
Level or Stories Two
Structure Type Frame
Schools
Elementary Schools Freedom
Middle Schools Jenkins
High Schools Doherty
School District Colorado Springs 11
Others
Senior Community No
Ownership Individual
Acceptable Financing Cash, Conventional, FHA, VA Loan
Listing Terms Cash, Conventional, FHA, VA Loan
Special Listing Condition None
Read Less
Want to know what your home might be worth? Contact us for a FREE valuation!

Our team is ready to help you sell your home for the highest possible price ASAP

© 2024 METROLIST, INC., DBA RECOLORADO® – All Rights Reserved
6455 S. Yosemite St., Suite 500 Greenwood Village, CO 80111 USA
Bought with NON MLS PARTICIPANT






