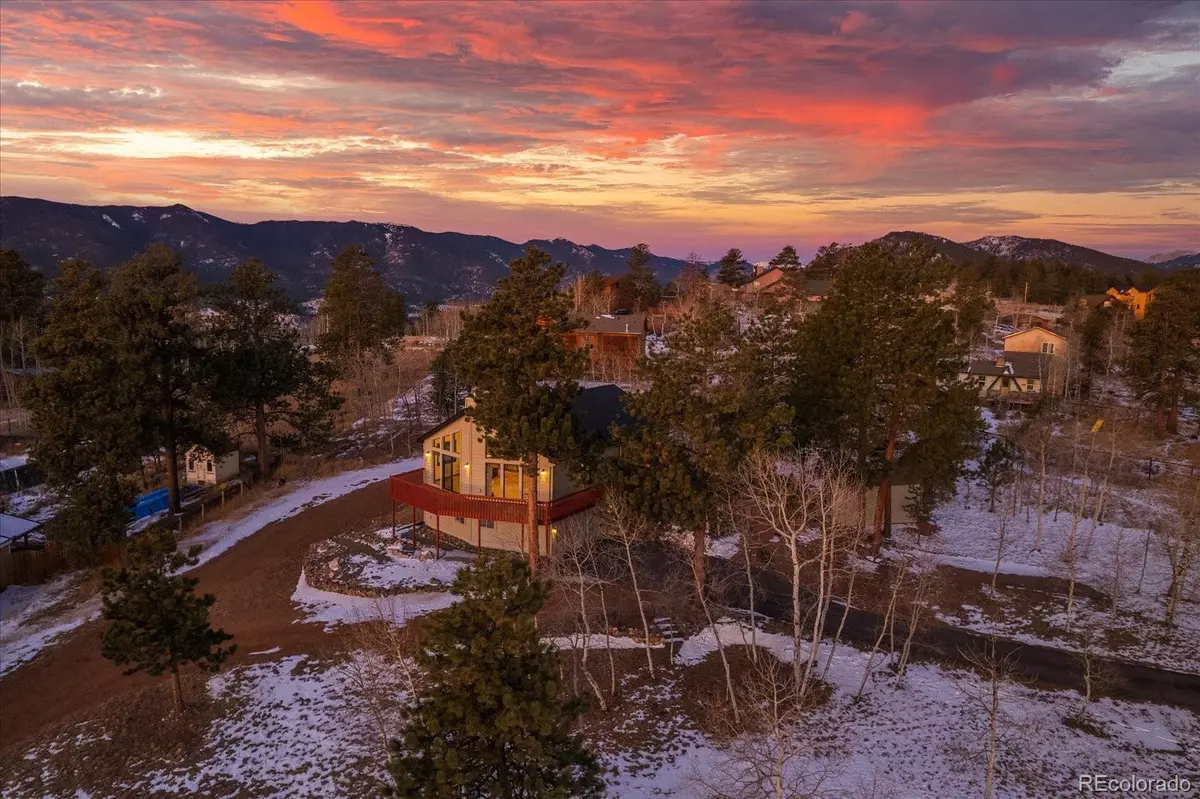$639,000
$628,000
1.8%For more information regarding the value of a property, please contact us for a free consultation.
38 Pinon RD Bailey, CO 80421
3 Beds
3 Baths
1,946 SqFt
Key Details
Sold Price $639,000
Property Type Single Family Home
Sub Type Single Family Residence
Listing Status Sold
Purchase Type For Sale
Square Footage 1,946 sqft
Price per Sqft $328
Subdivision Burland Ranchettes
MLS Listing ID 8134355
Sold Date 02/10/23
Style Mountain Contemporary
Bedrooms 3
Full Baths 1
Three Quarter Bath 2
Condo Fees $25
HOA Fees $2/ann
HOA Y/N Yes
Abv Grd Liv Area 1,274
Originating Board recolorado
Year Built 1994
Annual Tax Amount $1,744
Tax Year 2021
Lot Size 0.600 Acres
Acres 0.6
Property Description
You will fall in love with this mountain home and the incredible setting upon arrival! Native grasses and aspen groves thrive throughout this sunny lot with mature Ponderosa Pines for shade all year. Natural light floods the open floor plan with a wall of windows to the east to take in the surrounding mountain and valley views. Fresh paint inside and out, new carpet, slab granite countertop, as well as stainless steel appliances. 3 year new roof, newer well pump. Versatile garden level lower family room with pellet stove and three quarter bathroom. All you need to work from home with new neighborhood high speed fiber optic internet ready to connect at your convenience. Asphalt driveway from Pinon Road to garage as well as circular gravel driveway and second entrance on Burland Drive make RV and trailer parking a breeze. Burland is recognized as a Firewise Community by the National Fire Protection Association. Ideal location minutes from restaurants, amenities and the mountain towns of Bailey, Pine and Conifer. Just over an hour to Denver International Airport or head west to Breckenridge Ski Area and Summit County for world class skiing and snow boarding. Local community trails, plus surrounded by public lands for hiking, biking, fishing, hunting, and camping! This Denver Foothills home is what the Colorado lifestyle is really about, come see it today! Priced below Nov 2022 appraisal! Virtual tour at https://qrco.de/bdXqo8!
Location
State CO
County Park
Zoning SFR
Rooms
Basement Bath/Stubbed, Finished, Partial, Walk-Out Access
Main Level Bedrooms 3
Interior
Interior Features Ceiling Fan(s), Granite Counters, High Ceilings, Primary Suite, Vaulted Ceiling(s), Walk-In Closet(s)
Heating Forced Air, Natural Gas, Passive Solar, Pellet Stove
Cooling None
Flooring Carpet, Tile, Vinyl
Fireplaces Number 2
Fireplaces Type Basement, Family Room, Living Room, Pellet Stove, Wood Burning
Fireplace Y
Appliance Dishwasher, Dryer, Microwave, Range, Range Hood, Refrigerator, Self Cleaning Oven, Washer
Exterior
Exterior Feature Balcony
Parking Features Asphalt, Circular Driveway, Driveway-Gravel, Insulated Garage, Oversized
Garage Spaces 2.0
Fence None
Utilities Available Electricity Connected, Internet Access (Wired), Natural Gas Connected, Phone Connected
View Mountain(s), Valley
Roof Type Composition
Total Parking Spaces 12
Garage Yes
Building
Lot Description Corner Lot, Meadow
Foundation Concrete Perimeter, Slab
Sewer Septic Tank
Water Private, Well
Level or Stories Two
Structure Type Frame, Wood Siding
Schools
Elementary Schools Deer Creek
Middle Schools Fitzsimmons
High Schools Platte Canyon
School District Platte Canyon Re-1
Others
Senior Community No
Ownership Corporation/Trust
Acceptable Financing Cash, Conventional, FHA, VA Loan
Listing Terms Cash, Conventional, FHA, VA Loan
Special Listing Condition None
Pets Allowed Yes
Read Less
Want to know what your home might be worth? Contact us for a FREE valuation!

Our team is ready to help you sell your home for the highest possible price ASAP

© 2024 METROLIST, INC., DBA RECOLORADO® – All Rights Reserved
6455 S. Yosemite St., Suite 500 Greenwood Village, CO 80111 USA
Bought with West and Main Homes Inc






