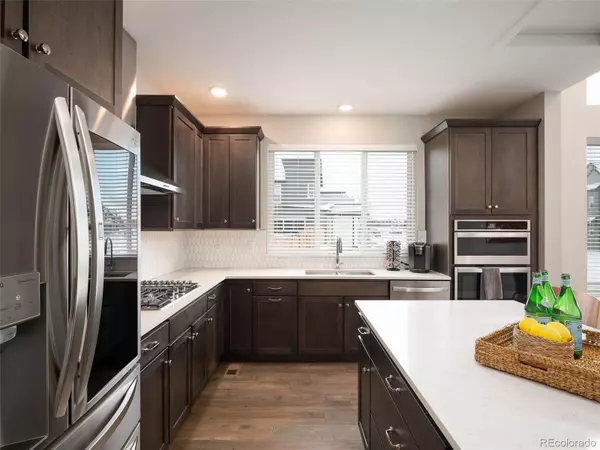$800,000
$800,000
For more information regarding the value of a property, please contact us for a free consultation.
9711 E 61st PL Denver, CO 80238
4 Beds
4 Baths
2,776 SqFt
Key Details
Sold Price $800,000
Property Type Single Family Home
Sub Type Single Family Residence
Listing Status Sold
Purchase Type For Sale
Square Footage 2,776 sqft
Price per Sqft $288
Subdivision Central Park
MLS Listing ID 6044176
Sold Date 02/13/23
Style Contemporary
Bedrooms 4
Full Baths 1
Half Baths 1
Three Quarter Bath 2
Condo Fees $43
HOA Fees $43/mo
HOA Y/N Yes
Abv Grd Liv Area 1,876
Originating Board recolorado
Year Built 2022
Annual Tax Amount $4,039
Tax Year 2021
Lot Size 3,920 Sqft
Acres 0.09
Property Description
Do not miss out on this rare opportunity to own a practically brand new home at a discount in the highly desirable Central Park! The same model is currently under construction nearby for $45,000 more than this home is listed for. Lived in for less than a year, this contemporary home offers an open layout with two primary suites, one of which is on the main level. The second primary suite shares the upper level with a massive rooftop deck with phenomenal, unobstructed sunset viewing. Walk in the front door to soaring ceilings with oversized windows flooding the southwest facing home with natural light all day long. A spacious family room flows into a large kitchen and sunlit dining area featuring a quartz countertop island and breakfast bar, gas range and plenty of storage. The fully finished basement includes two additional bedrooms, a full bathroom, and a spacious living area for a home theater, game room, gym or office. Enjoy summertime barbecues in the landscaped backyard with gas hookup. Don’t miss the convenient mudroom and laundry room leading to the oversized two car garage. Welcome home!
Location
State CO
County Denver
Rooms
Basement Finished, Full
Main Level Bedrooms 1
Interior
Interior Features Ceiling Fan(s), Eat-in Kitchen, High Ceilings, Open Floorplan, Primary Suite, Quartz Counters, Walk-In Closet(s)
Heating Forced Air, Natural Gas
Cooling Central Air
Flooring Carpet, Wood
Fireplace N
Appliance Convection Oven, Cooktop, Dishwasher, Disposal, Dryer, Microwave, Tankless Water Heater, Washer
Exterior
Exterior Feature Dog Run, Gas Valve, Lighting, Private Yard, Rain Gutters
Parking Features 220 Volts, Concrete, Oversized
Garage Spaces 2.0
Roof Type Architecural Shingle, Membrane
Total Parking Spaces 2
Garage Yes
Building
Sewer Public Sewer
Water Public
Level or Stories Two
Structure Type Frame, Wood Siding
Schools
Elementary Schools Inspire
Middle Schools Dsst: Conservatory Green
High Schools Northfield
School District Denver 1
Others
Senior Community No
Ownership Individual
Acceptable Financing 1031 Exchange, Cash, Conventional, FHA, VA Loan
Listing Terms 1031 Exchange, Cash, Conventional, FHA, VA Loan
Special Listing Condition None
Pets Allowed Yes
Read Less
Want to know what your home might be worth? Contact us for a FREE valuation!

Our team is ready to help you sell your home for the highest possible price ASAP

© 2024 METROLIST, INC., DBA RECOLORADO® – All Rights Reserved
6455 S. Yosemite St., Suite 500 Greenwood Village, CO 80111 USA
Bought with Keller Williams Realty LLC






