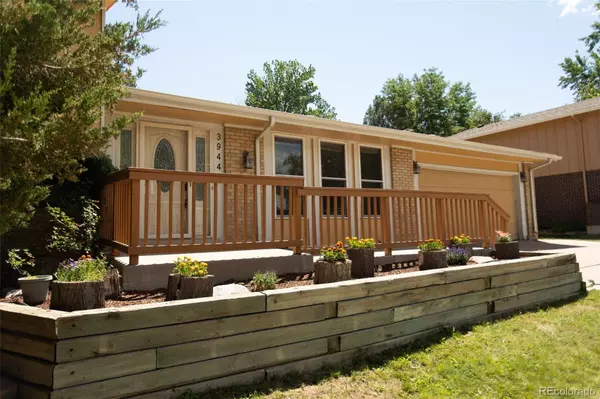$575,000
$585,000
1.7%For more information regarding the value of a property, please contact us for a free consultation.
3944 S Whiting WAY Denver, CO 80237
4 Beds
3 Baths
2,203 SqFt
Key Details
Sold Price $575,000
Property Type Single Family Home
Sub Type Single Family Residence
Listing Status Sold
Purchase Type For Sale
Square Footage 2,203 sqft
Price per Sqft $261
Subdivision Hutchinson Hills
MLS Listing ID 9857382
Sold Date 02/14/23
Style Traditional
Bedrooms 4
Full Baths 1
Half Baths 1
Three Quarter Bath 1
HOA Y/N No
Abv Grd Liv Area 1,754
Originating Board recolorado
Year Built 1971
Annual Tax Amount $2,516
Tax Year 2021
Lot Size 9,583 Sqft
Acres 0.22
Property Description
Come home to this spacious and recently refreshed Hutchinson Hills gem which features a beautiful main floor with pristine hardwood floors, a spacious living room, dining area & an updated eat-in kitchen with matching stainless steel appliances. Step down a few steps & enjoy the large family room with a cozy gas-insert fireplace --- perfect for a chilly Colorado evening. Off the family room is a bedroom, ideal for guests or would also work well as a home office. A well-appointed laundry room and half-bath completes this level. Continuing down a few stairs will take you to the den, which could also be used as a playroom, game room or craft room. Across the hallway is the utility area which also has extra storage space, and further down the hallway is a large bonus room, perfect for a workshop or large storage room, and it is spacious enough for a pool table. On the upper level of this home are three bedrooms including the primary bedroom with an ensuite 3/4 bathroom and an additional bathroom with a jetted tub and granite countertops. This home has plenty of storage space throughout, as well as a storage shed in the beautifully maintained and large back yard. The fully fenced back yard also features a basketball court and a large grassy area, perfect for energetic & playful kids, pets and/or entertaining. This home also features an irrigation system in the front and back yards, a new roof (August 2022), newer double-paned windows, and a radon mitigation system. This quiet neighborhood can't be beat with abundant mature trees, parks & walking trails and schools within walking distance, and easy access to 225 and I-25. Located just north of the Denver Tech Center, shopping and services are just minutes away. Quick closing & posession possible.
Location
State CO
County Denver
Zoning S-SU-F
Rooms
Basement Finished, Partial, Sump Pump
Interior
Interior Features Eat-in Kitchen, Granite Counters, Radon Mitigation System
Heating Forced Air
Cooling Evaporative Cooling
Flooring Carpet, Linoleum, Tile, Wood
Fireplaces Number 1
Fireplaces Type Family Room, Insert
Fireplace Y
Appliance Dishwasher, Disposal, Microwave, Refrigerator, Self Cleaning Oven, Sump Pump
Exterior
Exterior Feature Private Yard
Garage Spaces 2.0
Fence Full
Roof Type Composition
Total Parking Spaces 2
Garage Yes
Building
Lot Description Level, Sprinklers In Front, Sprinklers In Rear
Foundation Slab
Sewer Public Sewer
Water Public
Level or Stories Multi/Split
Structure Type Brick, Frame
Schools
Elementary Schools Holm
Middle Schools Hamilton
High Schools Thomas Jefferson
School District Denver 1
Others
Senior Community No
Ownership Individual
Acceptable Financing Cash, Conventional, FHA, VA Loan
Listing Terms Cash, Conventional, FHA, VA Loan
Special Listing Condition None
Read Less
Want to know what your home might be worth? Contact us for a FREE valuation!

Our team is ready to help you sell your home for the highest possible price ASAP

© 2024 METROLIST, INC., DBA RECOLORADO® – All Rights Reserved
6455 S. Yosemite St., Suite 500 Greenwood Village, CO 80111 USA
Bought with eXp Realty, LLC






