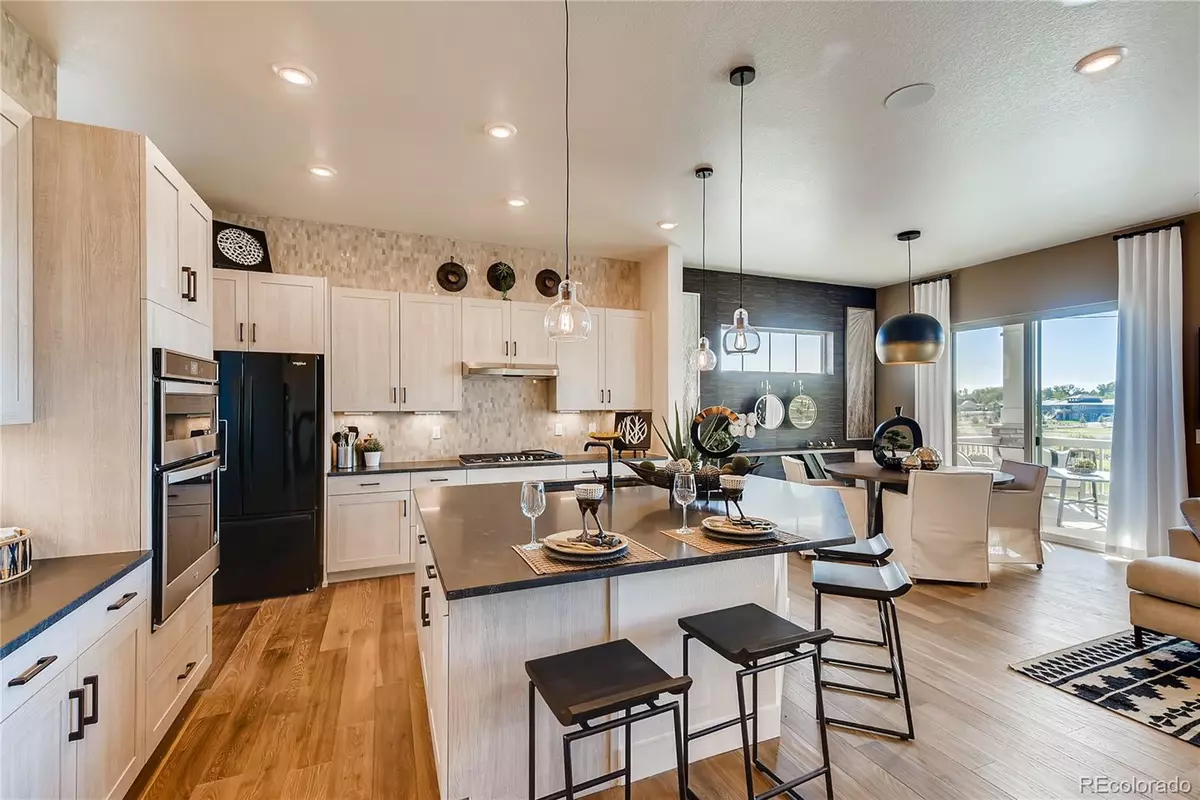$805,000
$835,000
3.6%For more information regarding the value of a property, please contact us for a free consultation.
12688 Ulster ST Thornton, CO 80602
3 Beds
3 Baths
3,328 SqFt
Key Details
Sold Price $805,000
Property Type Multi-Family
Sub Type Multi-Family
Listing Status Sold
Purchase Type For Sale
Square Footage 3,328 sqft
Price per Sqft $241
Subdivision Thornton
MLS Listing ID 3711432
Sold Date 02/13/23
Bedrooms 3
Full Baths 2
Half Baths 1
Condo Fees $226
HOA Fees $226/mo
HOA Y/N Yes
Abv Grd Liv Area 1,818
Originating Board recolorado
Year Built 2020
Annual Tax Amount $4,859
Tax Year 2021
Property Description
Model Home Now Available! Come see the largest of all the floor plans with a Walkout Basement at this one-of-a-kind community. Riverdale Ranch is a rare community that features several styles and sizes of homes that all fall under the low maintenance lifestyle. Experience Main Floor Living in a Lower Maintenance, Paired Patio Ranch Style homebuilt by Boulder Creek Neighborhoods. Highlighted in this popular Equinox floor plan is an Lux Kitchen with Walk In Pantry and includes an island that opens directly to the Great Room. The living room offers 10' ceilings, Fireplace and large windows for loads of natural light. Continue on to the Main Floor Master Bedroom with a Walk In Closet and Private Bath. Upgrades throughout including: Cabinets, Flooring and Counters. Also on the Main Floor: Additional Main Floor Bedroom, Mudroom and Laundry and Dining Area. Continue to the Lower Level that includes a Large Recreation Room and an 2 additional oversized Bedrooms and Full Bath.
Location
State CO
County Adams
Rooms
Basement Finished, Full, Sump Pump
Main Level Bedrooms 1
Interior
Interior Features Eat-in Kitchen, High Ceilings, Kitchen Island, Open Floorplan, Pantry, Primary Suite, Quartz Counters, Smart Thermostat, Utility Sink, Walk-In Closet(s), Wet Bar
Heating Forced Air
Cooling Central Air
Fireplaces Number 1
Fireplaces Type Gas Log, Great Room
Fireplace Y
Appliance Dishwasher, Disposal, Double Oven, Dryer, Microwave, Refrigerator, Sump Pump, Washer
Laundry In Unit
Exterior
Exterior Feature Rain Gutters
Parking Features Dry Walled, Insulated Garage
Garage Spaces 2.0
Fence None
Utilities Available Cable Available, Natural Gas Connected
View Meadow
Roof Type Composition
Total Parking Spaces 2
Garage Yes
Building
Lot Description Landscaped, Near Public Transit, Open Space, Sprinklers In Front, Sprinklers In Rear
Foundation Structural
Sewer Public Sewer
Water Public
Level or Stories One
Structure Type Frame
Schools
Elementary Schools Brantner
Middle Schools Overland Trail
High Schools Riverdale Ridge
School District School District 27-J
Others
Senior Community No
Ownership Corporation/Trust
Acceptable Financing 1031 Exchange, Cash, Conventional, FHA, Jumbo, Other, VA Loan
Listing Terms 1031 Exchange, Cash, Conventional, FHA, Jumbo, Other, VA Loan
Special Listing Condition None
Read Less
Want to know what your home might be worth? Contact us for a FREE valuation!

Our team is ready to help you sell your home for the highest possible price ASAP

© 2024 METROLIST, INC., DBA RECOLORADO® – All Rights Reserved
6455 S. Yosemite St., Suite 500 Greenwood Village, CO 80111 USA
Bought with NON MLS PARTICIPANT






