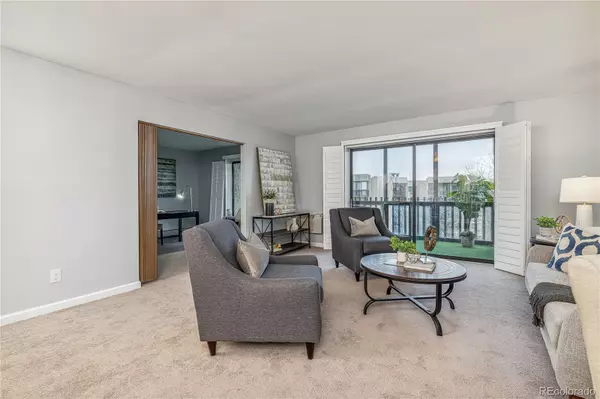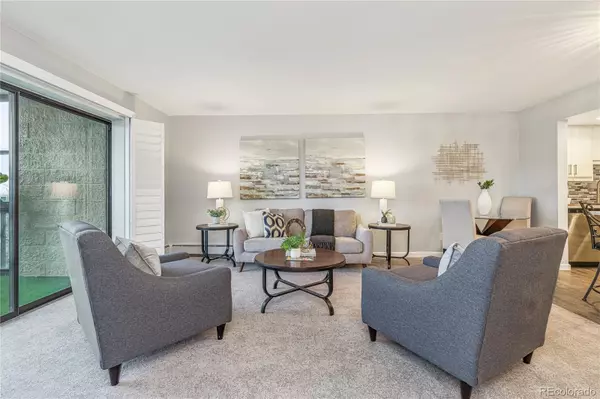$360,000
$369,900
2.7%For more information regarding the value of a property, please contact us for a free consultation.
14390 E Marina DR #509 Aurora, CO 80014
2 Beds
2 Baths
1,200 SqFt
Key Details
Sold Price $360,000
Property Type Condo
Sub Type Condominium
Listing Status Sold
Purchase Type For Sale
Square Footage 1,200 sqft
Price per Sqft $300
Subdivision Heather Gardens
MLS Listing ID 4749085
Sold Date 02/14/23
Bedrooms 2
Full Baths 1
Three Quarter Bath 1
Condo Fees $464
HOA Fees $464/mo
HOA Y/N Yes
Abv Grd Liv Area 1,200
Originating Board recolorado
Year Built 1977
Annual Tax Amount $1,824
Tax Year 2021
Property Description
WHY RENT WHEN YOU CAN BUY this gorgeous Heather Gardens condominium offering two bedrooms, two bathrooms, and 1,200 square feet!?! Located in the heart of the Heather Gardens 55+ community, this condo features an open floor plan with an abundance of natural light and upgrades throughout including an updated and fantastic kitchen with dine-in granite counters, stainless appliances, and newer 48” cabinets, and open to a convenient dining area and spacious living room leading to your incredible south-facing sunroom—perfect for enjoying those majestic Colorado seasons! The primary bedroom features an upgraded en-suite bathroom, two large closets, and an additional linen closet. The second non-conforming bedroom is perfect for a guest room, in-home gym, office, or . . . you decide as this unit has tremendous flexibility for the space. This wonderful condo also features an in-home laundry room, two storage units on the same floor, and underground parking. The Heather Gardens community amenities include an indoor and outdoor pool, fitness facility, and clubhouse with golf and tennis. What’s more, this awesome condo is located just minutes from I-225, the light rail, shopping, restaurants, and Cherry Creek State Park. This is most definitely the perfect place to call home!
Location
State CO
County Arapahoe
Rooms
Main Level Bedrooms 2
Interior
Interior Features Eat-in Kitchen, Open Floorplan, Primary Suite, Smoke Free, Walk-In Closet(s)
Heating Baseboard, Hot Water
Cooling Other
Flooring Carpet
Fireplace N
Appliance Dishwasher, Dryer, Microwave, Oven, Range, Refrigerator, Washer
Laundry In Unit
Exterior
Exterior Feature Balcony, Elevator
Parking Features Exterior Access Door
Garage Spaces 1.0
Utilities Available Cable Available, Electricity Connected, Internet Access (Wired)
View Mountain(s)
Roof Type Tar/Gravel
Total Parking Spaces 1
Garage Yes
Building
Sewer Public Sewer
Water Public
Level or Stories One
Structure Type Concrete
Schools
Elementary Schools Century
Middle Schools Aurora Hills
High Schools Gateway
School District Adams-Arapahoe 28J
Others
Senior Community Yes
Ownership Individual
Acceptable Financing Cash, Conventional, FHA, VA Loan
Listing Terms Cash, Conventional, FHA, VA Loan
Special Listing Condition None
Pets Allowed No
Read Less
Want to know what your home might be worth? Contact us for a FREE valuation!

Our team is ready to help you sell your home for the highest possible price ASAP

© 2024 METROLIST, INC., DBA RECOLORADO® – All Rights Reserved
6455 S. Yosemite St., Suite 500 Greenwood Village, CO 80111 USA
Bought with RE/MAX Masters Millennium






