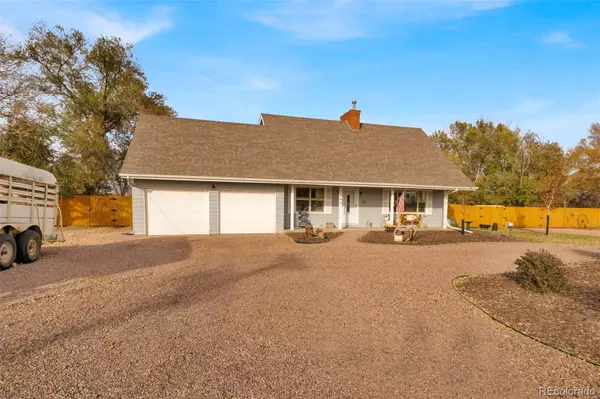$420,000
$430,000
2.3%For more information regarding the value of a property, please contact us for a free consultation.
1845 Pinion AVE Canon City, CO 81212
3 Beds
3 Baths
2,016 SqFt
Key Details
Sold Price $420,000
Property Type Single Family Home
Sub Type Single Family Residence
Listing Status Sold
Purchase Type For Sale
Square Footage 2,016 sqft
Price per Sqft $208
Subdivision Metes & Bounds
MLS Listing ID 4051228
Sold Date 02/14/23
Bedrooms 3
Full Baths 1
Three Quarter Bath 2
HOA Y/N No
Abv Grd Liv Area 2,016
Originating Board recolorado
Year Built 1975
Annual Tax Amount $2,109
Tax Year 2021
Lot Size 1.170 Acres
Acres 1.17
Property Description
Look no further for your picture perfect farm house! This dream sits on 1.17 irrigated acres. It offers space for the whole family, spend evenings around the fire pit enjoying the quiet, peaceful country setting. Looking out the kitchen window you will see deer eating the fallen fruit from the trees in your very own backyard. Enjoy cooking in the recently remodeled kitchen, complete with granite counter tops and stainless steel appliances. Walking into the living room your eye will be drawn to the antique mantle and cozy fireplace. There is newer carpet and flooring throughout the home. Moving upstairs, the very large primary bedroom has a walk in closet, a larger traditional closet and a full bathroom. The 2nd bedroom on the upper level is large and has a walk in closet. You will find access to the attic through this closet. The current owners use it for storage and an art space. The possibilities are endless with this space it could be finished and used a play room or large office. Doing laundry in the large laundry room will almost feel like your not doing a chore at all, in addition this space could easily fit a desk for an office space. All of the fencing and landscape has been done in the last 2 years. You will see a large dog run right off of the oversized 2 car garage. The garage has tons of space for all of your tools and storage needs.
Location
State CO
County Fremont
Zoning Single Family
Rooms
Main Level Bedrooms 1
Interior
Interior Features Granite Counters
Heating Hot Water
Cooling Evaporative Cooling
Flooring Carpet, Vinyl
Fireplaces Number 1
Fireplaces Type Living Room
Fireplace Y
Appliance Dishwasher, Range, Refrigerator, Self Cleaning Oven
Laundry In Unit
Exterior
Exterior Feature Dog Run, Fire Pit, Garden, Private Yard
Parking Features Circular Driveway, Driveway-Gravel, Insulated Garage, Oversized, Storage
Garage Spaces 2.0
Fence Full
Utilities Available Electricity Connected, Natural Gas Connected
View Mountain(s)
Roof Type Composition
Total Parking Spaces 2
Garage Yes
Building
Lot Description Irrigated, Landscaped, Level, Many Trees
Foundation Block
Sewer Septic Tank
Water Public, Well
Level or Stories Two
Structure Type Frame
Schools
Elementary Schools Mckinley
Middle Schools Harrison
High Schools Canon City
School District Canon City Re-1
Others
Senior Community No
Ownership Individual
Acceptable Financing Cash, Conventional, VA Loan
Listing Terms Cash, Conventional, VA Loan
Special Listing Condition None
Read Less
Want to know what your home might be worth? Contact us for a FREE valuation!

Our team is ready to help you sell your home for the highest possible price ASAP

© 2024 METROLIST, INC., DBA RECOLORADO® – All Rights Reserved
6455 S. Yosemite St., Suite 500 Greenwood Village, CO 80111 USA
Bought with NON MLS PARTICIPANT






