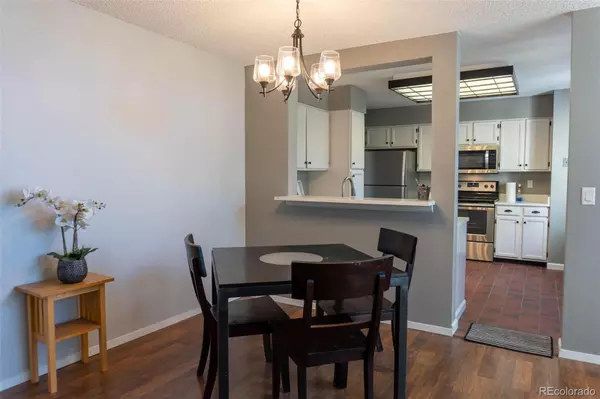$400,000
$424,900
5.9%For more information regarding the value of a property, please contact us for a free consultation.
7373 E Iowa AVE #1078 Denver, CO 80231
2 Beds
2 Baths
1,217 SqFt
Key Details
Sold Price $400,000
Property Type Multi-Family
Sub Type Multi-Family
Listing Status Sold
Purchase Type For Sale
Square Footage 1,217 sqft
Price per Sqft $328
Subdivision Indian Creek
MLS Listing ID 4163287
Sold Date 02/16/23
Style Contemporary
Bedrooms 2
Full Baths 2
Condo Fees $335
HOA Fees $335/mo
HOA Y/N Yes
Abv Grd Liv Area 1,217
Originating Board recolorado
Year Built 1984
Annual Tax Amount $1,578
Tax Year 2021
Property Description
The owner will carry with 100K down. Seller motivated and a 15K price drop! This recently remodeled Indian Creek Landmark townhome is located in the Cherry Creek area of SE Denver. The park-like location has a private garden/patio with a one-car garage. Offering the ultimate in peace and quiet, it has windows on three sides, good light, grand ceilings, and views of the central pool/tennis court. The main-level master bedroom has a walk-in closet and a full bath. The 2nd bedroom suite and loft upstairs have built-in bookcases and generous windows. The full basement is flexible for any space needs and it includes a washer/dryer, newer hot water heater and furnace. A tiled fireplace graces the high-ceiling living room which also features hardwood floors, shuttered windows and a contemporary feel. This is a safe community with a park and the Cherry Creek trail across the street. New stainless appliances, new granite and an open layout with gorgeous light and space. This beautiful corner unit is clean, turn-key and move-in ready. The community is very diverse with a strong and dependable HOA. Picture yourself in this modern luxury townhome and welcome your family and pets into a perfect home. Blocks away from markets, restaurants and cafes. The garage refrigerator is included. Four magical elements make this property special; garage, basement, patio/garden and fireplace. New sinks, granite, fixtures, and some new flooring. The Seller is offering a $3,000 flooring allowance or there are samples in the townhome, you choose and the Seller will have done prior to closing. Seller Motivated...Open Saturday and Sunday, 1 to 4.
Location
State CO
County Denver
Zoning R-2
Rooms
Basement Partial
Main Level Bedrooms 1
Interior
Interior Features Built-in Features, Five Piece Bath, High Ceilings, Laminate Counters, Open Floorplan, Vaulted Ceiling(s), Walk-In Closet(s)
Heating Forced Air
Cooling None
Flooring Carpet, Tile, Vinyl, Wood
Fireplaces Number 1
Fireplaces Type Living Room, Wood Burning
Fireplace Y
Appliance Dishwasher, Disposal, Dryer, Microwave, Oven, Refrigerator, Washer
Laundry In Unit
Exterior
Exterior Feature Garden, Private Yard
Parking Features Concrete
Garage Spaces 1.0
Fence Full
Pool Outdoor Pool
Utilities Available Electricity Connected, Internet Access (Wired)
View Water
Roof Type Composition
Total Parking Spaces 1
Garage Yes
Building
Foundation Concrete Perimeter
Sewer Public Sewer
Water Public
Level or Stories Two
Structure Type Vinyl Siding
Schools
Elementary Schools Mcmeen
Middle Schools Hill
High Schools George Washington
School District Denver 1
Others
Senior Community No
Ownership Individual
Acceptable Financing 1031 Exchange, Cash, Conventional, FHA, Owner Will Carry
Listing Terms 1031 Exchange, Cash, Conventional, FHA, Owner Will Carry
Special Listing Condition None
Read Less
Want to know what your home might be worth? Contact us for a FREE valuation!

Our team is ready to help you sell your home for the highest possible price ASAP

© 2024 METROLIST, INC., DBA RECOLORADO® – All Rights Reserved
6455 S. Yosemite St., Suite 500 Greenwood Village, CO 80111 USA
Bought with Your Castle Real Estate Inc






