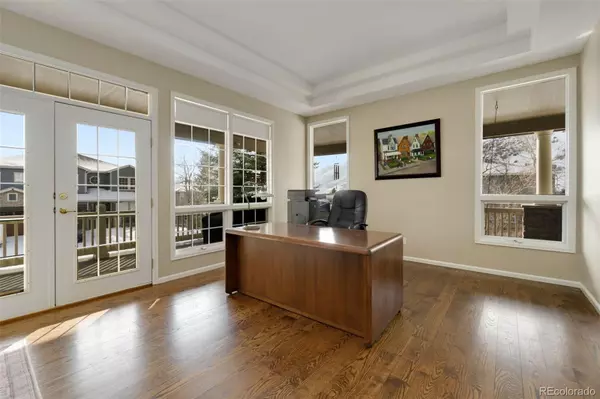$1,600,000
$1,695,000
5.6%For more information regarding the value of a property, please contact us for a free consultation.
515 Canyon Point CIR Golden, CO 80403
4 Beds
4 Baths
3,472 SqFt
Key Details
Sold Price $1,600,000
Property Type Single Family Home
Sub Type Single Family Residence
Listing Status Sold
Purchase Type For Sale
Square Footage 3,472 sqft
Price per Sqft $460
Subdivision Canyon Point
MLS Listing ID 2042852
Sold Date 02/17/23
Style Mountain Contemporary
Bedrooms 4
Full Baths 3
Half Baths 1
Condo Fees $700
HOA Fees $58/ann
HOA Y/N Yes
Abv Grd Liv Area 3,472
Originating Board recolorado
Year Built 1997
Annual Tax Amount $5,968
Tax Year 2021
Lot Size 10,890 Sqft
Acres 0.25
Property Description
Mountains meet City! Mountain lodge style home within close walking distance central Golden. 20 min to Boulder, 20 min to Denver, 1 hour to Skiing! Surrounded by mountain and city views. Backs to open space, steps from Mt Galbraith trailhead. Extensive wrap around covered deck, custom stamped patio & master balcony. 5 Car Garage. Custom wide plank solid oak hardwood floors throughout. Great room concept open to kitchen. Central wet bar, separate office, vaulted foyer, 4 bedrooms, 4 bathrooms, plus flex space loft. En-suite master bedroom w/ sitting area, and separate his and hers walk-in closets. Her's closet connects to master bath & has custom closet factory drawer and shelf system. Custom white plantation shutters throughout. Basement has partial finish and new carpet. All new faucets, toilets and plumbing in all 4 bathrooms and bar. Newer A/C & Furnace is only 5 years old. New counter depth KitchenAide fridge & new gas cooktop. Kitchen pantry for additional storage w closet factory system. New interior paint. New exterior paint. 5 car garage has highly durable "Ninja" brand epoxy floor. Air ducts & windows cleaned. Full professional landscaping includes low maintenance front yard and numerous perennials.
Location
State CO
County Jefferson
Zoning PUD
Rooms
Basement Finished, Partial, Walk-Out Access
Interior
Interior Features Breakfast Nook, Built-in Features, Ceiling Fan(s), Entrance Foyer, Five Piece Bath, High Ceilings, High Speed Internet, Jack & Jill Bathroom, Kitchen Island, Open Floorplan, Pantry, Primary Suite, Smoke Free, Tile Counters, Utility Sink, Vaulted Ceiling(s), Walk-In Closet(s), Wet Bar, Wired for Data
Heating Forced Air, Natural Gas
Cooling Central Air
Flooring Tile, Wood
Fireplaces Number 2
Fireplaces Type Great Room, Primary Bedroom
Fireplace Y
Appliance Cooktop, Dishwasher, Double Oven, Dryer, Gas Water Heater, Microwave, Refrigerator, Washer
Exterior
Exterior Feature Balcony, Lighting, Private Yard, Rain Gutters, Smart Irrigation
Parking Features Concrete, Dry Walled, Finished, Floor Coating, Insulated Garage, Oversized
Garage Spaces 5.0
Fence Partial
Utilities Available Cable Available, Electricity Connected, Internet Access (Wired), Natural Gas Connected, Phone Connected
View Mountain(s), Valley
Roof Type Composition
Total Parking Spaces 11
Garage Yes
Building
Lot Description Foothills, Greenbelt, Irrigated, Landscaped, Mountainous, Open Space, Rock Outcropping, Sprinklers In Front, Sprinklers In Rear
Foundation Concrete Perimeter
Sewer Community Sewer
Water Public
Level or Stories Two
Structure Type Stucco
Schools
Elementary Schools Mitchell
Middle Schools Bell
High Schools Golden
School District Jefferson County R-1
Others
Senior Community No
Ownership Individual
Acceptable Financing Cash, Conventional, FHA, Jumbo, VA Loan
Listing Terms Cash, Conventional, FHA, Jumbo, VA Loan
Special Listing Condition None
Pets Allowed Yes
Read Less
Want to know what your home might be worth? Contact us for a FREE valuation!

Our team is ready to help you sell your home for the highest possible price ASAP

© 2024 METROLIST, INC., DBA RECOLORADO® – All Rights Reserved
6455 S. Yosemite St., Suite 500 Greenwood Village, CO 80111 USA
Bought with LIV Sotheby's International Realty






