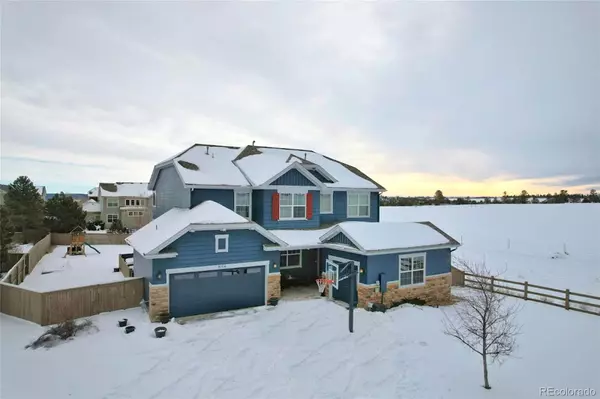$815,000
$845,000
3.6%For more information regarding the value of a property, please contact us for a free consultation.
856 Mapleton CT Castle Rock, CO 80104
6 Beds
4 Baths
3,960 SqFt
Key Details
Sold Price $815,000
Property Type Single Family Home
Sub Type Single Family Residence
Listing Status Sold
Purchase Type For Sale
Square Footage 3,960 sqft
Price per Sqft $205
Subdivision Castlewood Ranch
MLS Listing ID 8700491
Sold Date 02/17/23
Style Traditional
Bedrooms 6
Full Baths 2
Half Baths 1
Three Quarter Bath 1
Condo Fees $76
HOA Fees $76/mo
HOA Y/N Yes
Abv Grd Liv Area 2,818
Originating Board recolorado
Year Built 2007
Annual Tax Amount $4,417
Tax Year 2021
Lot Size 0.390 Acres
Acres 0.39
Property Description
Located in a quiet cul-de-sac and spaced far apart from neighbors, this is one of the highly coveted but rarely available lots bordering the beautiful 682-acre Lost Canyon Ranch. Enjoy outdoor space to garden, grill and play in the huge back yard with views of meadows, evergreens and Pikes Peak.
Inside you'll find flexible spaces for a sitting/dining room or extra office/lounge space. The vaulted ceilings make for a grand feel in the bright living room, complete with gas fireplace. Moving into the kitchen, there is plenty of room for sunny eat-in dining, gorgeous granite, plentiful cabinets, double ovens and gas range, fridge is included! Around the corner you've got a half bath and full office/guest room with an included Murphy bed. Upstairs are 4 bedrooms, including the Primary Suite, featuring a huge closet, large soaker tub, glass shower and dual vanities. Two of the additional bedrooms include walk-in closets. Bonus flex space in the finished basement! The kitchenette makes this a great rec/game/lounge area with a cute lighted play nook under the stairs. Tons of storage in the utility room as well as a large pantry, 2 additional bedrooms and an extra 3/4 bath.
Dual AC and heat, brand new water heater and newer AC unit and furnace. Pick out your own carpets with a $10,000 carpet allowance offered by the seller! Close to schools, parks and trails through beautiful Castle Rock. Check out the 3D Tour!
Location
State CO
County Douglas
Rooms
Basement Finished
Interior
Interior Features Ceiling Fan(s), Eat-in Kitchen, Entrance Foyer, Five Piece Bath, Granite Counters, High Ceilings, Open Floorplan, Pantry, Primary Suite, Radon Mitigation System, Smoke Free, Vaulted Ceiling(s), Walk-In Closet(s), Wet Bar
Heating Forced Air
Cooling Central Air
Flooring Carpet, Tile
Fireplaces Number 1
Fireplaces Type Gas, Living Room
Fireplace Y
Appliance Bar Fridge, Dishwasher, Disposal, Double Oven, Gas Water Heater, Microwave, Oven, Range, Range Hood, Refrigerator, Self Cleaning Oven
Laundry In Unit
Exterior
Exterior Feature Garden, Private Yard, Rain Gutters
Parking Features Concrete
Garage Spaces 3.0
Utilities Available Cable Available, Electricity Connected, Natural Gas Connected
View Meadow, Mountain(s), Plains
Roof Type Composition
Total Parking Spaces 3
Garage Yes
Building
Lot Description Cul-De-Sac, Greenbelt, Landscaped, Level, Open Space, Sprinklers In Front, Sprinklers In Rear
Sewer Public Sewer
Water Public
Level or Stories Two
Structure Type Frame
Schools
Elementary Schools Flagstone
Middle Schools Mesa
High Schools Douglas County
School District Douglas Re-1
Others
Senior Community No
Ownership Individual
Acceptable Financing 1031 Exchange, Cash, Conventional, Farm Service Agency, FHA, Jumbo, Other, USDA Loan, VA Loan
Listing Terms 1031 Exchange, Cash, Conventional, Farm Service Agency, FHA, Jumbo, Other, USDA Loan, VA Loan
Special Listing Condition None
Pets Allowed Cats OK, Dogs OK
Read Less
Want to know what your home might be worth? Contact us for a FREE valuation!

Our team is ready to help you sell your home for the highest possible price ASAP

© 2024 METROLIST, INC., DBA RECOLORADO® – All Rights Reserved
6455 S. Yosemite St., Suite 500 Greenwood Village, CO 80111 USA
Bought with Fathom Realty Colorado LLC






