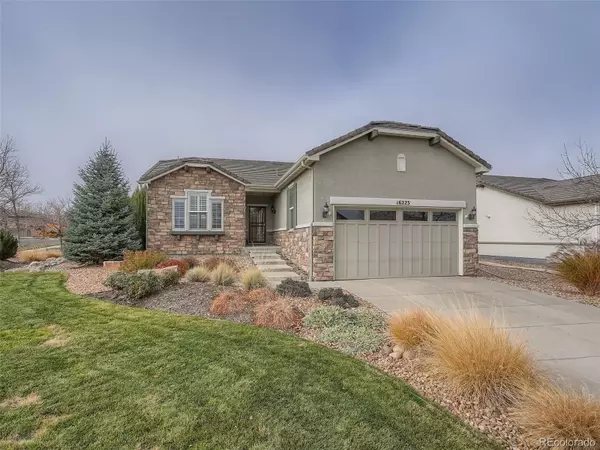$659,000
$659,000
For more information regarding the value of a property, please contact us for a free consultation.
16223 Cirque Mountain WAY Broomfield, CO 80023
2 Beds
2 Baths
1,554 SqFt
Key Details
Sold Price $659,000
Property Type Single Family Home
Sub Type Single Family Residence
Listing Status Sold
Purchase Type For Sale
Square Footage 1,554 sqft
Price per Sqft $424
Subdivision Anthem Ranch
MLS Listing ID 6196638
Sold Date 02/21/23
Style Contemporary
Bedrooms 2
Full Baths 1
Three Quarter Bath 1
Condo Fees $218
HOA Fees $218/mo
HOA Y/N Yes
Abv Grd Liv Area 1,554
Originating Board recolorado
Year Built 2011
Annual Tax Amount $4,684
Tax Year 2021
Lot Size 9,147 Sqft
Acres 0.21
Property Description
Anthem Ranch Beauty. All main floor living, no stairs, Del Webb/Pulte Arapahoe Model on corner lot. Beautifully landscaped, quiet street and upgraded exterior elevation with extra stone and stucco exterior. This home boasts 2 bedrooms, 2 baths, open floorplan with extended hardwood flooring, granite countertops throughout and meticulously kept. This is a highly desirable floorplan with large kitchen with eat in island adjacent to a separate dining area and opens to an inviting Great Room with newer cozy gas fireplace and white mantle. Plantation shutters, 2 exterior electric deck shades and many ceiling fans. The Primary bedroom has ceiling crown moulding, large walk-in closet, walk in shower, double sinks and separate toilet room. Lots of bright light shines in on this home perfectly located near trails and the clubhouse. Newer washer and dryer and newer fireplace and storm/security door have been added. Enjoy Colorado evenings on the composite back deck with 2 shade awnings and honeycomb side to side shade on the sliding glass doors. The laundry room has a utility sink and extra lower and upper cabinets. Enjoy cooking in the open kitchen with double oven, stainless steel appliances, handles and rollout in cabinets. Don’t miss out on enjoying the 30,000 sq ft. Aspen Lodge recreation center with indoor/outdoor pools and hot tubs, and oor walking track, full fitness center, classes, billiard room, library, ballroom dance classes and a plethora of activities organized by a full time lifestyle director. Over 48 miles of trails surround the neighborhood perfect for walking or biking. Easy access to shopping, restaurants, I-25, Denver, Boulder and Erie. Come see this gorgeous home!
Location
State CO
County Broomfield
Zoning RES
Rooms
Basement Crawl Space, Sump Pump
Main Level Bedrooms 2
Interior
Interior Features Ceiling Fan(s), Eat-in Kitchen, Entrance Foyer, Granite Counters, Kitchen Island, No Stairs, Smoke Free, Utility Sink, Walk-In Closet(s), Wired for Data
Heating Forced Air
Cooling Central Air
Flooring Carpet, Tile, Wood
Fireplaces Number 1
Fireplaces Type Living Room
Fireplace Y
Appliance Convection Oven, Dishwasher, Disposal, Double Oven, Dryer, Microwave, Oven, Refrigerator, Self Cleaning Oven, Sump Pump, Washer
Laundry In Unit
Exterior
Exterior Feature Garden, Private Yard, Rain Gutters
Parking Features Concrete
Garage Spaces 2.0
Utilities Available Cable Available, Electricity Connected, Natural Gas Connected
Roof Type Concrete
Total Parking Spaces 2
Garage Yes
Building
Lot Description Corner Lot, Level, Many Trees, Sprinklers In Front, Sprinklers In Rear
Foundation Slab
Sewer Public Sewer
Water Public
Level or Stories One
Structure Type Frame, Stone, Stucco
Schools
Elementary Schools Thunder Vista
Middle Schools Thunder Vista
High Schools Legacy
School District Adams 12 5 Star Schl
Others
Senior Community Yes
Ownership Individual
Acceptable Financing Cash, Conventional, FHA, Jumbo, VA Loan
Listing Terms Cash, Conventional, FHA, Jumbo, VA Loan
Special Listing Condition None
Pets Allowed Cats OK, Dogs OK
Read Less
Want to know what your home might be worth? Contact us for a FREE valuation!

Our team is ready to help you sell your home for the highest possible price ASAP

© 2024 METROLIST, INC., DBA RECOLORADO® – All Rights Reserved
6455 S. Yosemite St., Suite 500 Greenwood Village, CO 80111 USA
Bought with Sellstate Altitude Realty






