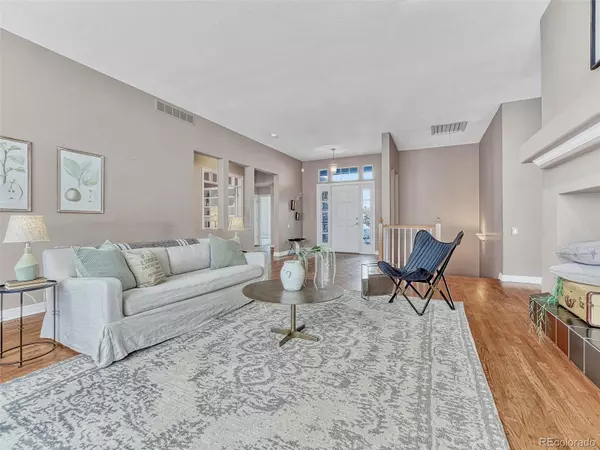$773,000
$799,900
3.4%For more information regarding the value of a property, please contact us for a free consultation.
438 Brendon CT Castle Pines, CO 80108
3 Beds
3 Baths
3,148 SqFt
Key Details
Sold Price $773,000
Property Type Single Family Home
Sub Type Single Family Residence
Listing Status Sold
Purchase Type For Sale
Square Footage 3,148 sqft
Price per Sqft $245
Subdivision Castle Pines North
MLS Listing ID 2304440
Sold Date 02/21/23
Style Traditional
Bedrooms 3
Full Baths 2
Three Quarter Bath 1
Condo Fees $90
HOA Fees $90/mo
HOA Y/N Yes
Abv Grd Liv Area 2,313
Originating Board recolorado
Year Built 2000
Annual Tax Amount $4,511
Tax Year 2021
Lot Size 10,454 Sqft
Acres 0.24
Property Description
The open and beautiful layout of this main floor master patio home with finished basement in Castle Pines will be a fantastic investment for new owners. Just the right size at 3593sqft and sitting on a culdesac in Castle Pines North, this home offers great flexibility and a convenient, sought-after location. Currently with 2 bedrooms on the main floor, easily convert the light-filled office with built-in shelving into a third bedroom if desired. The spacious living room has an open feeling with plenty of living space. Big windows look to the backyard and a 3-sided fireplace is shared with the large kitchen. Oak cabinets in the kitchen are in great shape and offer lots of storage and pull out shelves. An island holds a 4-burner gas stovetop and has space for bar seating. The SS French door fridge with water, overhead microwave, SS dishwasher and a double oven provides the space and appliances to cook for a crowd. The eating area is surrounded by big windows that look to the backyard rockery and lush landscaping. A back patio is accessible by a slider in both the eating area and master bedroom. Hosting formal dinners is easy in the large dining room and a laundry room on the way to the 2+ garage offers additional storage space. In the basement, the large family room will be the perfect place to watch the big game or host movie night. A bedroom with attached bathroom offers privacy for guests and the adjoining flex room would make a perfect home gym or second office. Storage areas in the basement hold a water softener, sump pump, water heater, furnace with humidifier, low voltage lighting and sprinkler panels, and still leaves plenty of space to store seasonal items and toys. Groceries, dining and freeway access are a minute away and easy access to schools, Lone Tree, Castle Rock, Highlands Ranch and light rail stations are easily reached from this peaceful location nestled between Lone Tree and Castle Rock.
Location
State CO
County Douglas
Rooms
Basement Finished, Partial, Sump Pump
Main Level Bedrooms 2
Interior
Interior Features Ceiling Fan(s), Central Vacuum, Entrance Foyer, Five Piece Bath, High Ceilings, Kitchen Island, Laminate Counters, Primary Suite, Utility Sink, Walk-In Closet(s)
Heating Forced Air, Natural Gas
Cooling Attic Fan, Central Air
Flooring Carpet, Tile, Vinyl, Wood
Fireplaces Type Gas Log, Living Room
Fireplace N
Appliance Cooktop, Dishwasher, Double Oven, Dryer, Humidifier, Microwave, Sump Pump, Washer, Water Softener
Laundry In Unit
Exterior
Exterior Feature Lighting
Garage Spaces 2.0
Roof Type Composition
Total Parking Spaces 2
Garage Yes
Building
Sewer Public Sewer
Level or Stories One
Structure Type Cement Siding, Frame, Stone
Schools
Elementary Schools Buffalo Ridge
Middle Schools Rocky Heights
High Schools Rock Canyon
School District Douglas Re-1
Others
Senior Community No
Ownership Corporation/Trust
Acceptable Financing 1031 Exchange, Cash, Conventional, Jumbo
Listing Terms 1031 Exchange, Cash, Conventional, Jumbo
Special Listing Condition None
Read Less
Want to know what your home might be worth? Contact us for a FREE valuation!

Our team is ready to help you sell your home for the highest possible price ASAP

© 2024 METROLIST, INC., DBA RECOLORADO® – All Rights Reserved
6455 S. Yosemite St., Suite 500 Greenwood Village, CO 80111 USA
Bought with Berkshire Hathaway HomeServices Elevated Living RE






