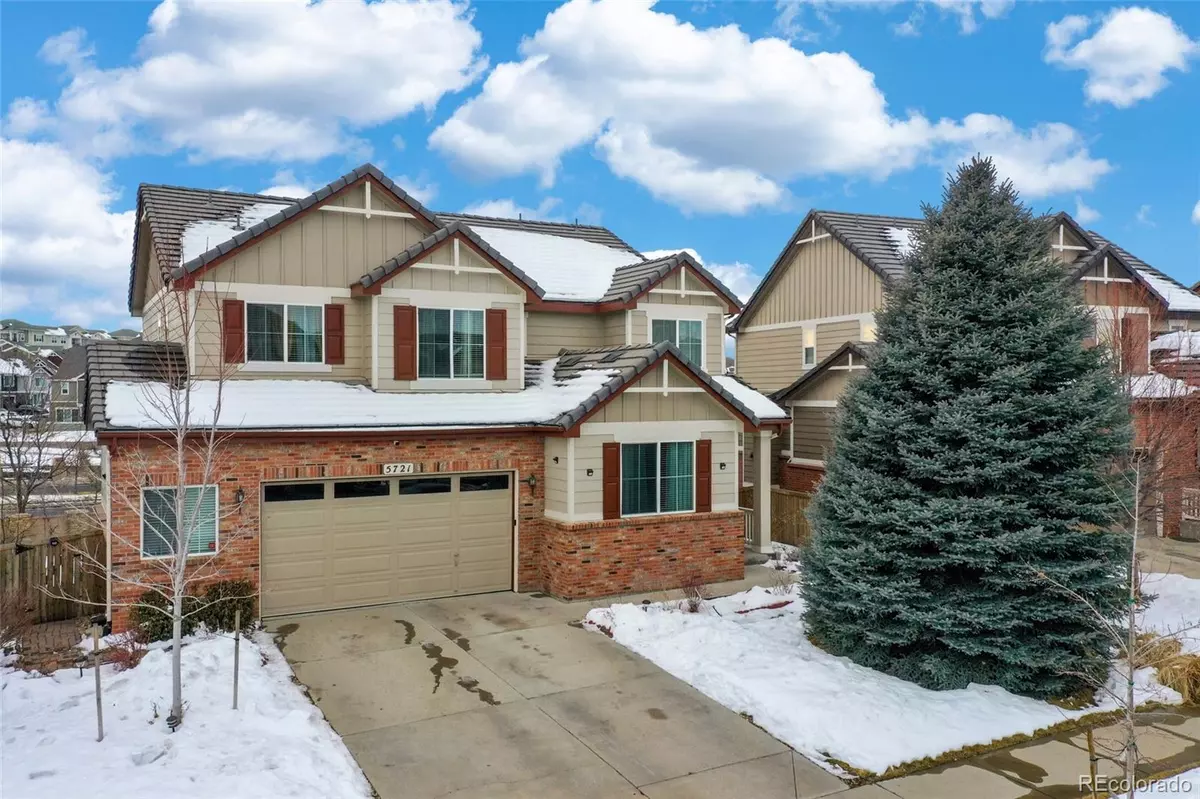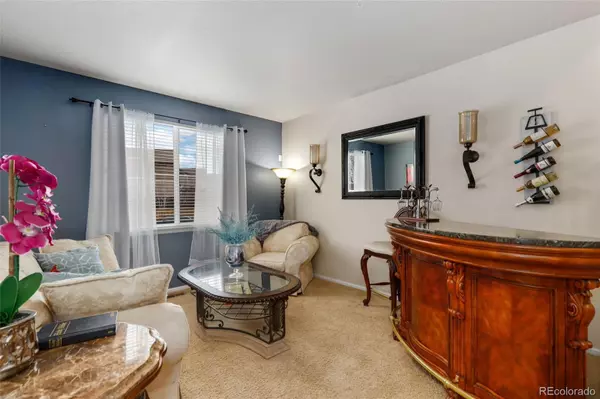$693,000
$685,000
1.2%For more information regarding the value of a property, please contact us for a free consultation.
5721 S Catawba WAY Aurora, CO 80016
6 Beds
5 Baths
4,003 SqFt
Key Details
Sold Price $693,000
Property Type Single Family Home
Sub Type Single Family Residence
Listing Status Sold
Purchase Type For Sale
Square Footage 4,003 sqft
Price per Sqft $173
Subdivision Sorrel Ranch
MLS Listing ID 5442969
Sold Date 02/22/23
Style Contemporary
Bedrooms 6
Full Baths 2
Half Baths 1
Three Quarter Bath 2
Condo Fees $112
HOA Fees $112/mo
HOA Y/N Yes
Abv Grd Liv Area 2,649
Originating Board recolorado
Year Built 2005
Annual Tax Amount $4,374
Tax Year 2021
Lot Size 7,840 Sqft
Acres 0.18
Property Description
Buyer changed mind before inspection. Back on! Stately Sorrel Ranch home showcases pride in ownership and fantastic updates! An entertainer's dream, this gem boasts beautifully designed outdoor living space, a finished basement, and both formal and informal living and dining spaces complemented by beautiful granite countertops, hardwood floors, and brilliant natural light. The formal dining room and living room flow into the open concept family room, breakfast nook, and kitchen that are accented by a soaring vaulted ceiling and a cozy gas fireplace. Recently refreshed, the kitchen delights with abundant cabinet space, updated countertops, a built-in desk, and stainless steel appliances including a gas range. Seamlessly transition to outdoor merriment via a sliding glass door off the breakfast nook that connects to the covered deck/balcony. New stairs off the balcony lead to the fenced backyard oasis that boasts and extensive network of concrete pathways, 2 patios, a gazebo, an Apple tree, mature trees for added privacy, and a must-see relaxing water feature. Back inside, the main floor is completed by a powder room, access to the 2-car garage, and a private bedroom that also makes a great office. Upstairs there are 2 secondary bedrooms, a full bathroom with double sinks, a convenient laundry room, a flexible loft, and the primary suite that has a large walk-in closet and luxurious 5-piece bathroom. Finished in 2020, the basement adds 1400+ sqft of living space with 2 conforming bedrooms, 2 stylish bathrooms, a second laundry room, and large game/rec room. The sunny game room offers French doors with built-in blinds that open to the patio, built-ins, and an awesome wet bar complete with granite countertops, a tile backsplash, and a garbage disposal. Excellent location in a very well-maintained neighborhood within the award-winning Cherry Creek School District blocks away from trails, a park, and all the shopping, dining, and entertainment options at Southlands.
Location
State CO
County Arapahoe
Rooms
Basement Finished, Full, Interior Entry, Sump Pump, Walk-Out Access
Main Level Bedrooms 1
Interior
Interior Features Breakfast Nook, Built-in Features, Ceiling Fan(s), Eat-in Kitchen, Entrance Foyer, Five Piece Bath, Granite Counters, High Ceilings, High Speed Internet, In-Law Floor Plan, Open Floorplan, Primary Suite, Quartz Counters, Smart Thermostat, Vaulted Ceiling(s), Walk-In Closet(s), Wet Bar
Heating Forced Air, Natural Gas
Cooling Central Air
Flooring Carpet, Laminate, Tile, Wood
Fireplaces Number 1
Fireplaces Type Family Room, Gas
Equipment Satellite Dish
Fireplace Y
Appliance Dishwasher, Disposal, Dryer, Gas Water Heater, Microwave, Range, Refrigerator, Self Cleaning Oven, Sump Pump, Washer
Exterior
Exterior Feature Balcony, Gas Valve, Lighting, Private Yard, Rain Gutters, Water Feature
Parking Features Concrete, Dry Walled, Floor Coating, Insulated Garage, Oversized
Garage Spaces 2.0
Fence Full
Utilities Available Cable Available, Electricity Available, Internet Access (Wired), Natural Gas Connected, Phone Available
View Mountain(s)
Roof Type Slate
Total Parking Spaces 2
Garage Yes
Building
Lot Description Greenbelt, Landscaped, Level, Sprinklers In Front, Sprinklers In Rear
Sewer Public Sewer
Water Public
Level or Stories Two
Structure Type Brick, Vinyl Siding
Schools
Elementary Schools Buffalo Trail
Middle Schools Infinity
High Schools Cherokee Trail
School District Cherry Creek 5
Others
Senior Community No
Ownership Individual
Acceptable Financing Cash, Conventional, FHA, VA Loan
Listing Terms Cash, Conventional, FHA, VA Loan
Special Listing Condition None
Pets Allowed Cats OK, Dogs OK, Yes
Read Less
Want to know what your home might be worth? Contact us for a FREE valuation!

Our team is ready to help you sell your home for the highest possible price ASAP

© 2024 METROLIST, INC., DBA RECOLORADO® – All Rights Reserved
6455 S. Yosemite St., Suite 500 Greenwood Village, CO 80111 USA
Bought with BENFINA PROPERTIES LLC






