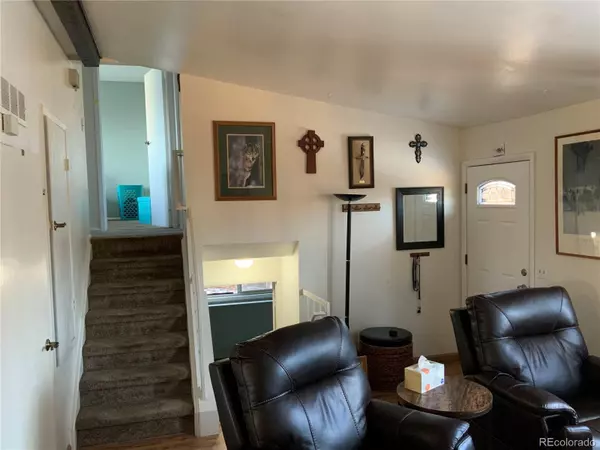$435,000
$439,900
1.1%For more information regarding the value of a property, please contact us for a free consultation.
3904 S Richfield ST Aurora, CO 80013
3 Beds
2 Baths
1,336 SqFt
Key Details
Sold Price $435,000
Property Type Single Family Home
Sub Type Single Family Residence
Listing Status Sold
Purchase Type For Sale
Square Footage 1,336 sqft
Price per Sqft $325
Subdivision Summer Valley
MLS Listing ID 4342552
Sold Date 02/22/23
Bedrooms 3
Full Baths 1
Three Quarter Bath 1
HOA Y/N No
Abv Grd Liv Area 904
Originating Board recolorado
Year Built 1978
Annual Tax Amount $1,637
Tax Year 2021
Lot Size 5,227 Sqft
Acres 0.12
Property Description
Happy New Year! Start the New Year in your New Home. Excellent investment or first-time home Buyer opportunity. This charming 3-bedroom 2-bath tri-level is more than a house—it’s home. Located in an established neighborhood. Spacious and open floorplan perfect for everyday life and gatherings. Perfect Location with grocery stores, its prime location is 30 minutes from DIA, I225 University of Colorado Anschutz hospital; Buckley AFB; DIA, and Light Rail. elementary, junior, and high schools; a park within a walking/biking trail, and within minutes of grocery and department stores—perfect for a family or active singles. Two Bedrooms and a bathroom upstairs, a family room, bedroom, and bath on the lower level. NO HOA fees. DIA and Light Rail. Shopping close to I-225, restaurants, parks, lakes, and trails, only minutes from your doorstep.
Remodeled Kitchen, Laminate wood flooring. Fully equipped kitchen with resurfaced cabinets, and modern stainless steel appliances. The backyard offers a covered patio and plenty of space. Don't miss out on this Beautiful home! Solar Panels, Xcel Bill Averages $30 per month. Will provide A years worth of Bills upon receipt of Contrat. Recently installed Radon Mitigation system 2022. Recently repaired sewer line 2022.
Solar Panels will be paid off FREE and Clear at Closing
Location
State CO
County Arapahoe
Rooms
Basement Crawl Space, Finished, Partial
Interior
Heating Forced Air, Solar
Cooling Air Conditioning-Room
Fireplace N
Appliance Dishwasher, Disposal, Dryer, Microwave, Oven, Refrigerator, Washer
Exterior
Exterior Feature Dog Run
Parking Features Concrete
Garage Spaces 1.0
Fence Full
Utilities Available Cable Available, Electricity Available, Electricity Connected
Roof Type Composition
Total Parking Spaces 1
Garage Yes
Building
Foundation Concrete Perimeter
Sewer Public Sewer
Water Public
Level or Stories Tri-Level
Structure Type Frame, Wood Siding
Schools
Elementary Schools Cimarron
Middle Schools Horizon
High Schools Smoky Hill
School District Cherry Creek 5
Others
Senior Community No
Ownership Individual
Acceptable Financing Cash, Conventional, FHA, VA Loan
Listing Terms Cash, Conventional, FHA, VA Loan
Special Listing Condition None
Read Less
Want to know what your home might be worth? Contact us for a FREE valuation!

Our team is ready to help you sell your home for the highest possible price ASAP

© 2024 METROLIST, INC., DBA RECOLORADO® – All Rights Reserved
6455 S. Yosemite St., Suite 500 Greenwood Village, CO 80111 USA
Bought with West and Main Homes Inc






