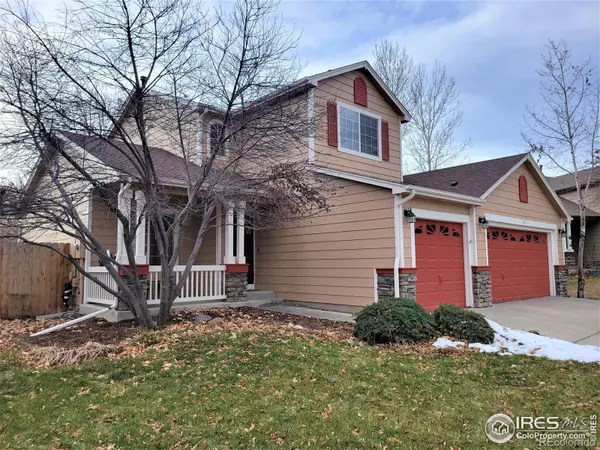$687,000
$675,000
1.8%For more information regarding the value of a property, please contact us for a free consultation.
733 Nelson Park CIR Longmont, CO 80503
3 Beds
4 Baths
2,148 SqFt
Key Details
Sold Price $687,000
Property Type Single Family Home
Sub Type Single Family Residence
Listing Status Sold
Purchase Type For Sale
Square Footage 2,148 sqft
Price per Sqft $319
Subdivision Nelson Park Amd
MLS Listing ID IR965615
Sold Date 01/18/23
Style Contemporary
Bedrooms 3
Full Baths 2
Half Baths 1
Three Quarter Bath 1
Condo Fees $65
HOA Fees $21/qua
HOA Y/N Yes
Abv Grd Liv Area 1,583
Originating Board recolorado
Year Built 1997
Annual Tax Amount $3,235
Tax Year 2021
Lot Size 7,405 Sqft
Acres 0.17
Property Description
A rare combination of qualities with a real-world price sets this remarkable property apart. It begins with a quiet and near ideal location backing to Willow Farm Park affording clear views of the mountains. A generous sized lot for this neighborhood allows for a rare 3-car garage. And the updates throughout elevate the quality of life here. From a kitchen with real oak floors, granite surfaces and recessed lighting, to the custom gas living room fireplace, newer carpet and interior paint in pleasing tones, to a professionally finished & permitted basement that includes family & gear storage rooms and an exquisite full bath, to newer furnace & A/C, and grandfathered Nextlight coverage, this home is move-in ready and ready to please. Even the prime bedroom overlooks the park setting & mountain views. All this at a price that reflects the current market. Your wait for the right one may be over!
Location
State CO
County Boulder
Zoning RES
Rooms
Basement Full
Interior
Interior Features Eat-in Kitchen, Jack & Jill Bathroom, Open Floorplan, Pantry, Vaulted Ceiling(s)
Heating Forced Air
Cooling Central Air
Flooring Vinyl, Wood
Fireplaces Type Gas, Living Room
Fireplace N
Appliance Dishwasher, Microwave, Oven, Refrigerator, Self Cleaning Oven
Laundry In Unit
Exterior
Parking Features Oversized
Garage Spaces 3.0
Fence Fenced
Utilities Available Cable Available, Electricity Available, Internet Access (Wired), Natural Gas Available
View Mountain(s)
Roof Type Composition
Total Parking Spaces 3
Garage Yes
Building
Lot Description Level, Sprinklers In Front
Sewer Public Sewer
Water Public
Level or Stories Two
Structure Type Brick,Wood Frame
Schools
Elementary Schools Indian Peaks
Middle Schools Sunset
High Schools Niwot
School District St. Vrain Valley Re-1J
Others
Ownership Individual
Acceptable Financing Cash, Conventional
Listing Terms Cash, Conventional
Read Less
Want to know what your home might be worth? Contact us for a FREE valuation!

Our team is ready to help you sell your home for the highest possible price ASAP

© 2024 METROLIST, INC., DBA RECOLORADO® – All Rights Reserved
6455 S. Yosemite St., Suite 500 Greenwood Village, CO 80111 USA
Bought with 8z Real Estate






