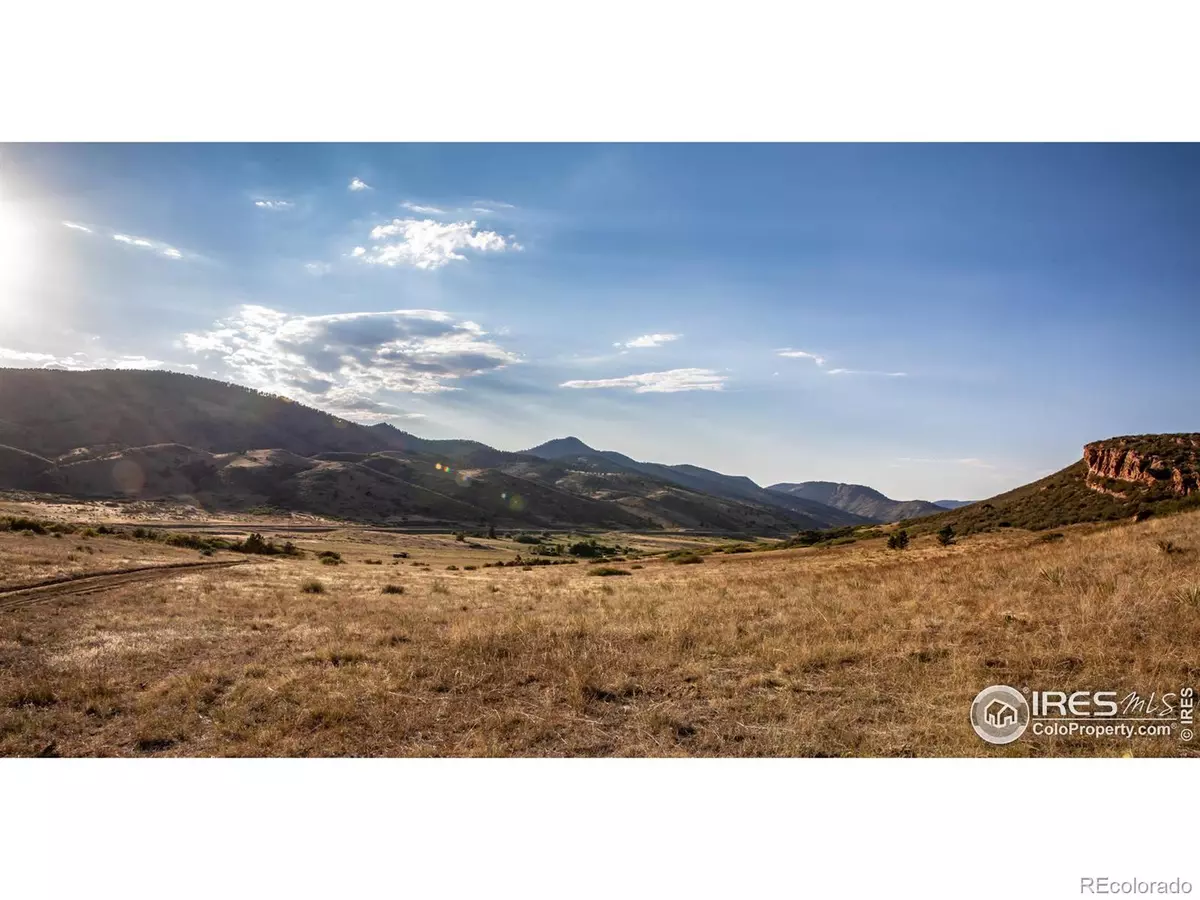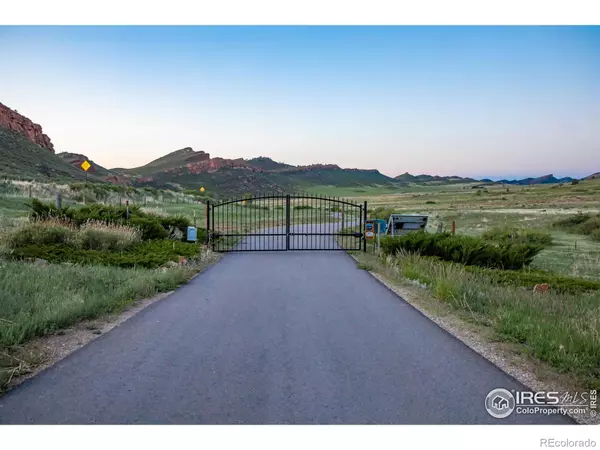$16,000,000
$18,000,000
11.1%For more information regarding the value of a property, please contact us for a free consultation.
9800 W US Highway 34 Loveland, CO 80537
3 Beds
4 Baths
8,471 SqFt
Key Details
Sold Price $16,000,000
Property Type Single Family Home
Sub Type Single Family Residence
Listing Status Sold
Purchase Type For Sale
Square Footage 8,471 sqft
Price per Sqft $1,888
Subdivision Heaven'S Door Ranch
MLS Listing ID IR973703
Sold Date 01/12/23
Style Rustic Contemporary
Bedrooms 3
Full Baths 3
Three Quarter Bath 1
HOA Y/N No
Abv Grd Liv Area 8,471
Originating Board recolorado
Year Built 1996
Tax Year 2021
Lot Size 1547.000 Acres
Acres 1547.0
Property Description
Never listed before in its entirety is Heaven's Door Ranch! Located just west of Downtown Loveland and off of Highway 34, the gateway to Estes Park and Rocky Mountain National Park, is this 1,547 acre ranch consisting of 15 parcels and featuring 100 shares of highly desirable C-BT Water! The private gated access with 1 mile of new asphalt driveway takes you to the centrally located 8734 sq ft home which includes both a large heated indoor and scenic outdoor swimming pool, large owner's suite, and a primary kitchen as well as a caretaker kitchen. Rustic upstairs loft also includes its own private bath and kitchen as well! Separate guest house on East side of the property overlooks the City of Loveland. There's a rustic cabin on the west side of property with adventurous 4x4 access. Plenty of parking including a 2-car oversized detached garage. For the horse lovers there's the attached 1131 sq ft heated 4 stall horse barn, riding pen, loafing sheds, abundant pastures, and your own private riding trails to explore! There's even an additional bunkhouse and greenhouse as well. Tour this amazing property by appointment only. Call for your private showing today!
Location
State CO
County Larimer
Zoning RR2
Rooms
Basement None
Main Level Bedrooms 2
Interior
Interior Features Eat-in Kitchen, Five Piece Bath, In-Law Floor Plan, Open Floorplan, Pantry, Smart Thermostat, Vaulted Ceiling(s), Walk-In Closet(s)
Heating Baseboard, Propane, Radiant
Cooling Air Conditioning-Room, Ceiling Fan(s), Central Air
Flooring Tile, Wood
Fireplaces Type Family Room, Gas, Gas Log, Kitchen, Living Room
Equipment Satellite Dish
Fireplace N
Appliance Dishwasher, Disposal, Dryer, Freezer, Microwave, Oven, Refrigerator, Washer
Laundry In Unit
Exterior
Exterior Feature Balcony
Parking Features Oversized, RV Access/Parking
Garage Spaces 2.0
Fence Fenced, Partial
Pool Private
Utilities Available Electricity Available
Waterfront Description Stream
View City, Mountain(s), Plains
Roof Type Composition
Total Parking Spaces 2
Building
Lot Description Borders National Forest, Ditch, Level, Meadow, Open Space, Rock Outcropping, Rolling Slope, Sprinklers In Front, Steep Slope
Sewer Septic Tank
Water Well
Level or Stories One
Structure Type Wood Frame,Wood Siding
Schools
Elementary Schools Big Thompson
Middle Schools Walt Clark
High Schools Thompson Valley
School District Thompson R2-J
Others
Ownership Individual
Acceptable Financing Cash, Conventional
Listing Terms Cash, Conventional
Read Less
Want to know what your home might be worth? Contact us for a FREE valuation!

Our team is ready to help you sell your home for the highest possible price ASAP

© 2024 METROLIST, INC., DBA RECOLORADO® – All Rights Reserved
6455 S. Yosemite St., Suite 500 Greenwood Village, CO 80111 USA
Bought with C3 Real Estate Solutions, LLC






