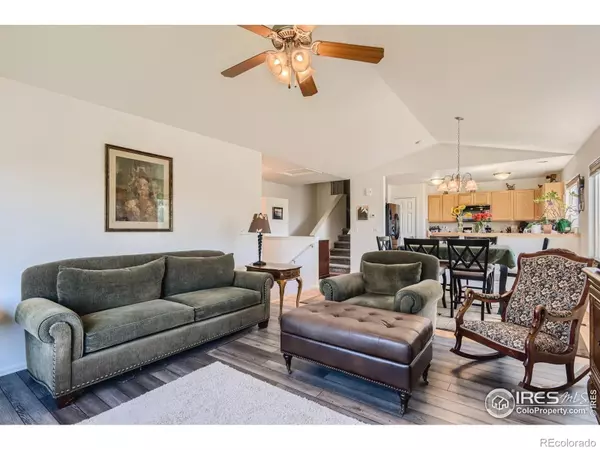$445,000
$440,000
1.1%For more information regarding the value of a property, please contact us for a free consultation.
416 Prairie Clover WAY Severance, CO 80550
3 Beds
3 Baths
1,651 SqFt
Key Details
Sold Price $445,000
Property Type Single Family Home
Sub Type Single Family Residence
Listing Status Sold
Purchase Type For Sale
Square Footage 1,651 sqft
Price per Sqft $269
Subdivision Timber Ridge
MLS Listing ID IR974559
Sold Date 01/03/23
Style Contemporary
Bedrooms 3
Full Baths 2
Half Baths 1
Condo Fees $165
HOA Fees $13/ann
HOA Y/N Yes
Abv Grd Liv Area 1,651
Originating Board recolorado
Year Built 2009
Annual Tax Amount $2,144
Tax Year 2021
Lot Size 8,276 Sqft
Acres 0.19
Property Description
LARGE PRICE REDUCTION TO $440,000. NO Metro Tax! The owner is motivated! New Financing/Lending: Cash, Conventional, FHA, VA, USDA. Welcome to this one owner, well-cared for, beautiful 3 bedroom/3 bathroom modern home on a large corner lot with a 3-car garage (bring your trucks)! Enjoy the small-town feel, friendly neighborhood, and views of Longs Peak; community parks; nearby walking, hiking, and biking trails. This recently painted home has many large windows which allows light to fill the rooms. The main floor, with a high ceiling, is perfect for entertaining and has an open floor plan that includes the kitchen/pantry, dining area, and living room with new vinyl plank flooring. The lower level provides an additional bright and roomy living space with access to the laundry room, an additional bathroom, and spacious backyard which features a perennial flower bed, black-berry bushes, raised garden beds (make the back yard your own!). A primary bedroom on the upper-level features new carpet, large walk-in closet, and bathroom with an over-sized soaking tub. This level also has new hallway carpeting and provides two additional bedrooms and bathroom. The unfinished basement has large windows and provides storage and an opportunity to expand your living space. Schedule a showing today for this "must see" unique property that is close to schools and provides great views, convenient access to I-25, Highway 85, Fort Collins, Timnath, Loveland, Windsor, and other northern Colorado cities and towns.
Location
State CO
County Weld
Zoning Res
Rooms
Basement Bath/Stubbed, Sump Pump, Unfinished
Interior
Interior Features Pantry, Vaulted Ceiling(s), Walk-In Closet(s)
Heating Forced Air
Cooling Ceiling Fan(s), Central Air
Flooring Vinyl, Wood
Fireplace N
Appliance Dishwasher, Disposal, Double Oven, Microwave, Oven, Refrigerator
Laundry In Unit
Exterior
Parking Features Tandem
Garage Spaces 3.0
Fence Partial
Utilities Available Cable Available, Electricity Available, Natural Gas Available
Roof Type Composition
Total Parking Spaces 3
Garage Yes
Building
Lot Description Corner Lot, Sprinklers In Front
Sewer Public Sewer
Water Public
Level or Stories Tri-Level
Structure Type Stone,Wood Frame
Schools
Elementary Schools Range View
Middle Schools Severance
High Schools Severance
School District Other
Others
Ownership Individual
Acceptable Financing Cash, Conventional, FHA, USDA Loan, VA Loan
Listing Terms Cash, Conventional, FHA, USDA Loan, VA Loan
Read Less
Want to know what your home might be worth? Contact us for a FREE valuation!

Our team is ready to help you sell your home for the highest possible price ASAP

© 2024 METROLIST, INC., DBA RECOLORADO® – All Rights Reserved
6455 S. Yosemite St., Suite 500 Greenwood Village, CO 80111 USA
Bought with RE/MAX Alliance-Windsor






