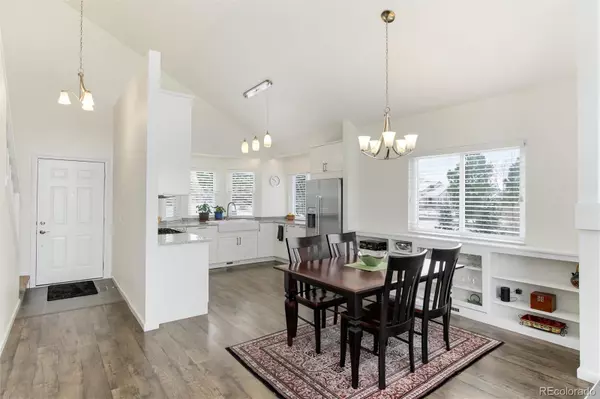$700,000
$655,000
6.9%For more information regarding the value of a property, please contact us for a free consultation.
1503 Saddleback DR Castle Rock, CO 80104
4 Beds
3 Baths
2,136 SqFt
Key Details
Sold Price $700,000
Property Type Single Family Home
Sub Type Single Family Residence
Listing Status Sold
Purchase Type For Sale
Square Footage 2,136 sqft
Price per Sqft $327
Subdivision The Woodlands
MLS Listing ID 5905311
Sold Date 02/22/23
Bedrooms 4
Full Baths 2
Three Quarter Bath 1
Condo Fees $150
HOA Fees $50/qua
HOA Y/N Yes
Abv Grd Liv Area 1,459
Originating Board recolorado
Year Built 1986
Annual Tax Amount $1,924
Tax Year 2021
Lot Size 8,276 Sqft
Acres 0.19
Property Description
This spectacular home with incredible mountain views is located in the desirable Woodlands neighborhood of Castle Rock. Enter through a covered front porch and into a light and bright home with vaulted ceilings. New stunning laminate plank flooring runs through the main level. The kitchen has been fully updated with extra tall, white cabinets, soft close drawers, Caeserstone quartz countertops, stainless steel appliances, including a double oven and gas range, and a ceramic apron sink. Entertain in the attached dining room, with custom built-in shelving and the open living room with a cozy gas fireplace, recently installed. Flow onto the back porch through the new sliding doors and enjoy 180° of open space and mountain views! The primary bedroom is on the main floor with a Jack and Jill style updated bathroom with double sinks. Upstairs you will find two good size bedrooms and another full bathroom along with an open loft that makes for a great office, playroom, and more. The basement was finished out recently with a bedroom, modern style three-quarter bathroom, family room, and kitchenette. Utilize the space for family or guests, or even as an income generating option. The stunning views can still be enjoyed even from the walkout basement with its own patio! This home also includes an oversized two car garage with a new door and opener. Additional updates: newer concrete all around the home. New AC in 2016 and new furnace in 2020. Brand new water heater. New roof, siding and doors in 2019. New windows in 2021. Professional xeriscape landscaping. This impeccably maintained home with views from every room and income producing potential is truly a rare gem!
Location
State CO
County Douglas
Rooms
Basement Finished, Full, Walk-Out Access
Main Level Bedrooms 1
Interior
Interior Features Built-in Features, Ceiling Fan(s), Jack & Jill Bathroom, Open Floorplan, Quartz Counters, Smoke Free, Vaulted Ceiling(s), Walk-In Closet(s), Wet Bar
Heating Forced Air, Natural Gas
Cooling Central Air
Flooring Carpet, Laminate, Tile
Fireplaces Number 1
Fireplaces Type Gas, Living Room
Fireplace Y
Appliance Bar Fridge, Dishwasher, Disposal, Double Oven, Dryer, Microwave, Refrigerator, Washer
Exterior
Exterior Feature Garden, Private Yard
Parking Features Oversized
Garage Spaces 2.0
Fence Full
View Mountain(s)
Roof Type Composition
Total Parking Spaces 2
Garage Yes
Building
Lot Description Greenbelt, Open Space, Sprinklers In Front, Sprinklers In Rear
Foundation Slab
Sewer Public Sewer
Water Public
Level or Stories Two
Structure Type Brick, Frame, Vinyl Siding
Schools
Elementary Schools Castle Rock
Middle Schools Mesa
High Schools Douglas County
School District Douglas Re-1
Others
Senior Community No
Ownership Individual
Acceptable Financing Cash, Conventional, FHA, VA Loan
Listing Terms Cash, Conventional, FHA, VA Loan
Special Listing Condition None
Read Less
Want to know what your home might be worth? Contact us for a FREE valuation!

Our team is ready to help you sell your home for the highest possible price ASAP

© 2024 METROLIST, INC., DBA RECOLORADO® – All Rights Reserved
6455 S. Yosemite St., Suite 500 Greenwood Village, CO 80111 USA
Bought with RE/MAX AVENUES






