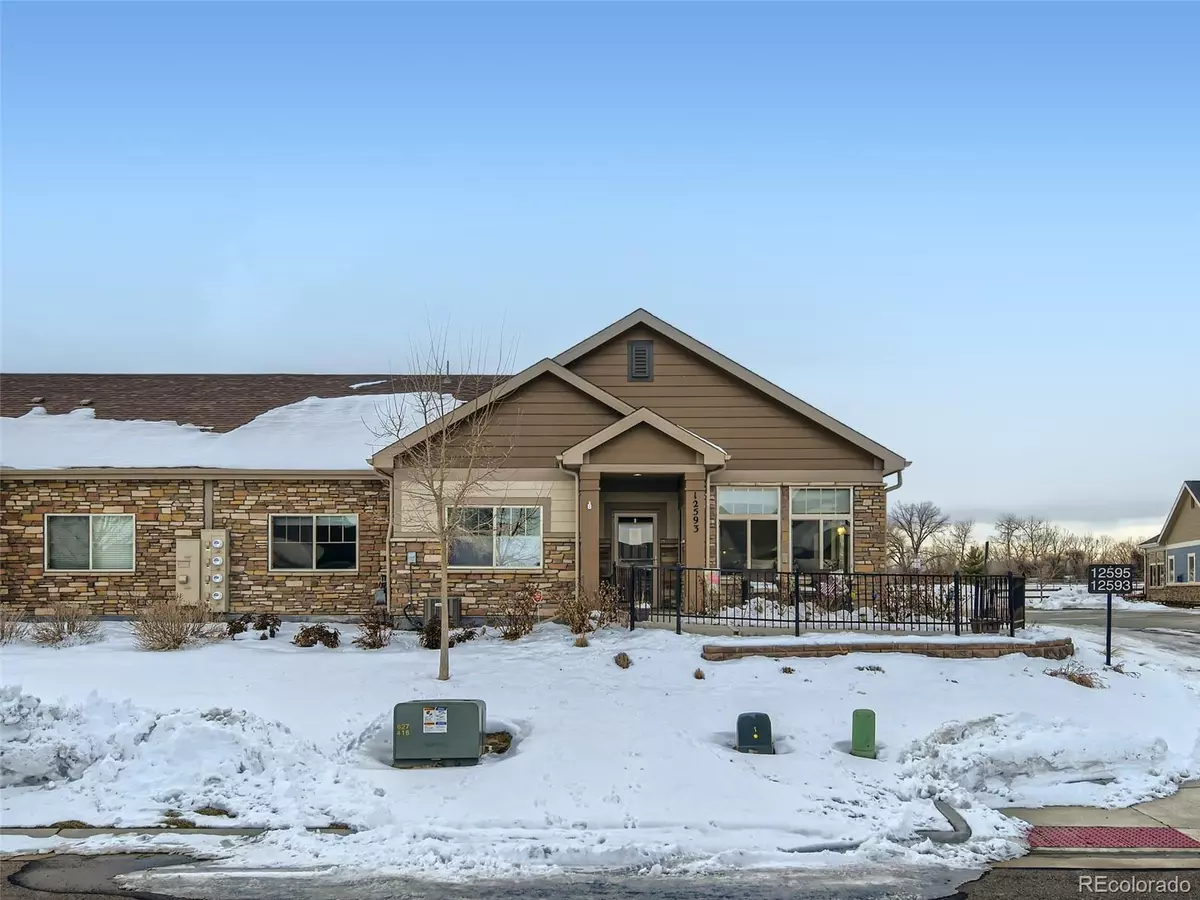$530,000
$530,000
For more information regarding the value of a property, please contact us for a free consultation.
12593 Monroe DR Thornton, CO 80241
3 Beds
2 Baths
1,622 SqFt
Key Details
Sold Price $530,000
Property Type Condo
Sub Type Condominium
Listing Status Sold
Purchase Type For Sale
Square Footage 1,622 sqft
Price per Sqft $326
Subdivision Encore At Eastlake
MLS Listing ID 4337335
Sold Date 02/21/23
Bedrooms 3
Full Baths 1
Three Quarter Bath 1
Condo Fees $399
HOA Fees $399/mo
HOA Y/N Yes
Abv Grd Liv Area 1,622
Originating Board recolorado
Year Built 2018
Annual Tax Amount $4,878
Tax Year 2021
Lot Size 2,178 Sqft
Acres 0.05
Property Description
GORGEOUS RANCH PATIO HOME LOCATED IN A WONDERFUL COMMUNITY!! Built in 2018 and located on one of the best corner lots!! This IMMACULATE home is better than new!! The minute you walk in you will fall in LOVE with the bright and sunny open floor plan featuring vaulted ceilings! Gleaming newly refinished hardwood floors throughout! Stunning kitchen with granite counter tops, custom cabinets, stainless steel appliances, gas oven, kitchen pantry and island. Spacious dining room overlooking the expansive family room which is perfect for those holiday gatherings and entertaining!! Get creative and utilize all the space this beautiful home has to offer!! 2 bedrooms PLUS an office which can be used as a 3rd bedroom!! Master suite with walk in closet. Master bathroom with walk in shower and double sinks! Secondary bedroom and additional full bathroom! Laundry room/mudroom! Oversized 2 car attached garage! Plenty of storage space. Enjoy your coffee on your front or side porch and enjoy those Mountain views! Newer paint, newer hardwood floors, newer lighting fixtures. Custom window coverings! Excellent HOA amenities including.. Pool, clubhouse, fitness center, community events, all exterior maintenance and landscaping is included! GREAT location! A short walk to the beautiful Eastlake Reservoir. Close to schools, trails, parks, light rail, restaurants and more! Easy access to highways! Steps away from the clubhouse! Original owners!! Don't miss out on owning this WONDERFUL ranch patio home!!
Location
State CO
County Adams
Zoning Residential
Rooms
Main Level Bedrooms 3
Interior
Interior Features Breakfast Nook, Ceiling Fan(s), Eat-in Kitchen, Granite Counters, High Ceilings, In-Law Floor Plan, Kitchen Island, No Stairs, Open Floorplan, Pantry, Vaulted Ceiling(s), Walk-In Closet(s)
Heating Forced Air
Cooling Central Air
Flooring Carpet, Wood
Fireplace N
Appliance Dishwasher, Disposal, Dryer, Microwave, Oven, Refrigerator, Washer
Exterior
Garage Spaces 2.0
Pool Outdoor Pool
Utilities Available Cable Available, Electricity Available
Roof Type Composition
Total Parking Spaces 2
Garage Yes
Building
Lot Description Corner Lot, Cul-De-Sac, Landscaped
Sewer Public Sewer
Water Public
Level or Stories One
Structure Type Brick, Frame
Schools
Elementary Schools Stellar
Middle Schools Century
High Schools Mountain Range
School District Adams 12 5 Star Schl
Others
Senior Community No
Ownership Individual
Acceptable Financing Cash, Conventional, FHA, VA Loan
Listing Terms Cash, Conventional, FHA, VA Loan
Special Listing Condition None
Read Less
Want to know what your home might be worth? Contact us for a FREE valuation!

Our team is ready to help you sell your home for the highest possible price ASAP

© 2024 METROLIST, INC., DBA RECOLORADO® – All Rights Reserved
6455 S. Yosemite St., Suite 500 Greenwood Village, CO 80111 USA
Bought with NON MLS PARTICIPANT






