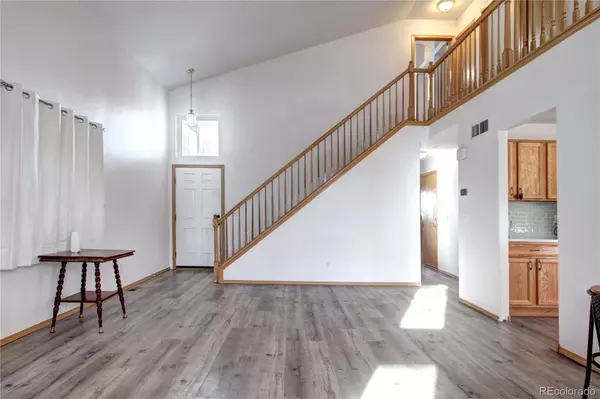$530,000
$515,000
2.9%For more information regarding the value of a property, please contact us for a free consultation.
10453 Devonshire ST Firestone, CO 80504
3 Beds
3 Baths
2,080 SqFt
Key Details
Sold Price $530,000
Property Type Single Family Home
Sub Type Single Family Residence
Listing Status Sold
Purchase Type For Sale
Square Footage 2,080 sqft
Price per Sqft $254
Subdivision Ridge Crest
MLS Listing ID 2492955
Sold Date 02/23/23
Style Traditional
Bedrooms 3
Full Baths 1
Half Baths 1
Three Quarter Bath 1
Condo Fees $100
HOA Fees $33/qua
HOA Y/N Yes
Abv Grd Liv Area 2,080
Originating Board recolorado
Year Built 2003
Annual Tax Amount $2,096
Tax Year 2021
Lot Size 4,791 Sqft
Acres 0.11
Property Description
Attractive and inviting, well-maintained three bedroom home in the desirable neighborhood of Ridge Crest. As you pass through the main foyer, you are greeted by the spacious open floor plan w/high ceilings and large picture windows offering an abundance of natural light. The main level features a formal living room flanked by the generously-sized eat-in kitchen surrounded by ample counter and cabinet space. There is a half-bath conveniently located on the main level. Upstairs is the convenient main floor primary suite that includes a 5-piece bath and large walk-in closet. Also upstairs you'll find a roomy loft and two spacious bedrooms that share a 3/4 bath. A full, unfinished basement allows for endless possibilities to expand your living space. Brand new interior paint throughout the entire main and upper levels. Other features include a sizable backyard and quick access to the community's walking path.
Location
State CO
County Weld
Rooms
Basement Full, Unfinished
Interior
Interior Features Eat-in Kitchen, High Speed Internet, Open Floorplan, Primary Suite, Quartz Counters, Smoke Free, Vaulted Ceiling(s), Walk-In Closet(s), Wired for Data
Heating Forced Air
Cooling Central Air
Flooring Carpet, Laminate, Tile
Fireplaces Number 1
Fireplaces Type Family Room, Insert
Fireplace Y
Appliance Cooktop, Dishwasher, Disposal, Double Oven, Gas Water Heater, Microwave, Refrigerator
Laundry In Unit
Exterior
Exterior Feature Private Yard, Rain Gutters
Parking Features Concrete, Exterior Access Door, Lighted, Oversized
Garage Spaces 2.0
Fence Full
Utilities Available Cable Available, Electricity Available, Electricity Connected, Internet Access (Wired), Natural Gas Connected, Phone Available
Roof Type Composition
Total Parking Spaces 2
Garage Yes
Building
Lot Description Irrigated, Landscaped, Level, Sprinklers In Front, Sprinklers In Rear
Foundation Slab
Sewer Public Sewer
Water Public
Level or Stories Two
Structure Type Brick, Vinyl Siding
Schools
Elementary Schools Prairie Ridge
Middle Schools Coal Ridge
High Schools Frederick
School District St. Vrain Valley Re-1J
Others
Senior Community No
Ownership Individual
Acceptable Financing Cash, Conventional, FHA, USDA Loan, VA Loan
Listing Terms Cash, Conventional, FHA, USDA Loan, VA Loan
Special Listing Condition None
Pets Allowed Yes
Read Less
Want to know what your home might be worth? Contact us for a FREE valuation!

Our team is ready to help you sell your home for the highest possible price ASAP

© 2024 METROLIST, INC., DBA RECOLORADO® – All Rights Reserved
6455 S. Yosemite St., Suite 500 Greenwood Village, CO 80111 USA
Bought with Colorado Key Properties






