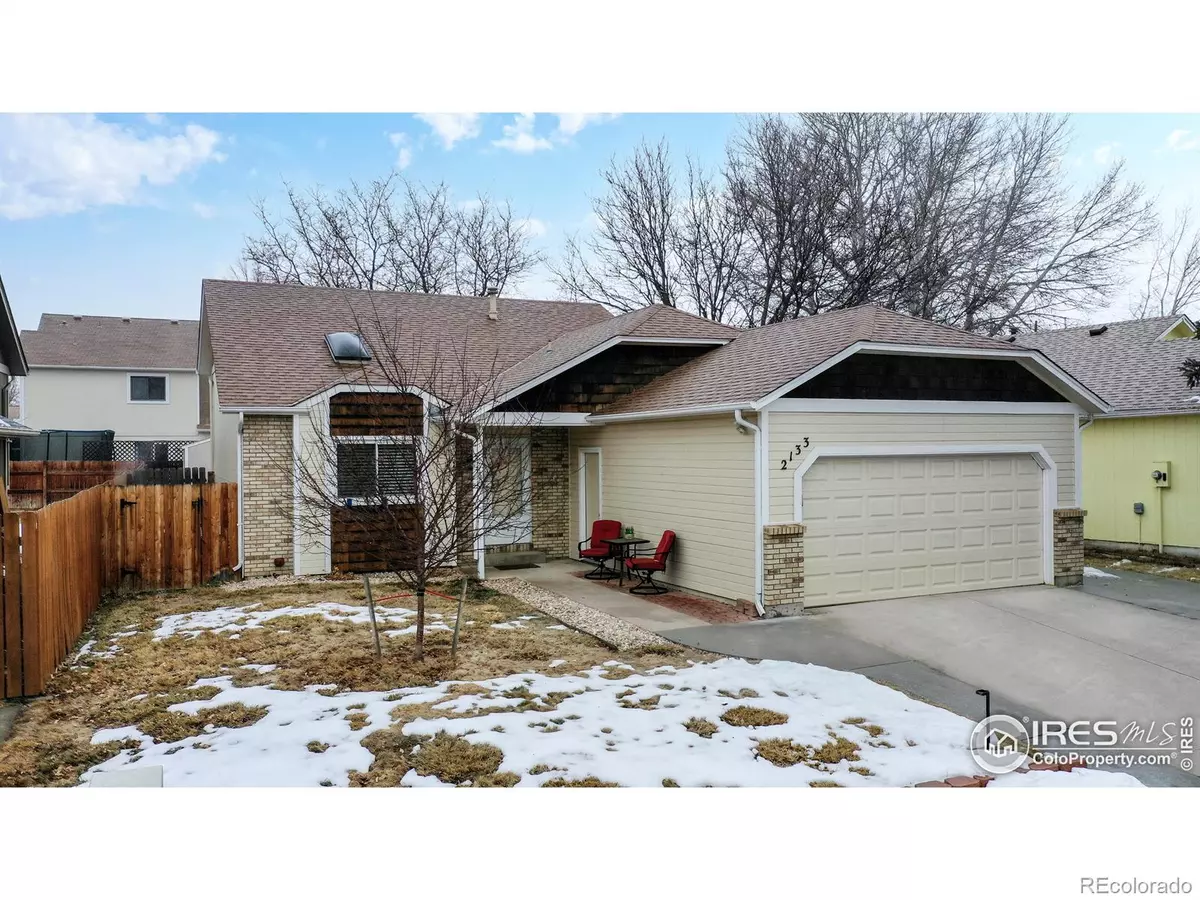$452,000
$420,000
7.6%For more information regarding the value of a property, please contact us for a free consultation.
2133 Chelsea DR Loveland, CO 80538
3 Beds
2 Baths
1,356 SqFt
Key Details
Sold Price $452,000
Property Type Single Family Home
Sub Type Single Family Residence
Listing Status Sold
Purchase Type For Sale
Square Footage 1,356 sqft
Price per Sqft $333
Subdivision Allendale
MLS Listing ID IR957786
Sold Date 02/24/22
Style Contemporary
Bedrooms 3
Full Baths 1
Three Quarter Bath 1
Condo Fees $30
HOA Fees $30/mo
HOA Y/N Yes
Abv Grd Liv Area 1,356
Originating Board recolorado
Year Built 1987
Annual Tax Amount $1,764
Tax Year 2020
Lot Size 6,098 Sqft
Acres 0.14
Property Description
Step inside and fall in love. Once you walk in you will see all the work these sellers have put into this home including a complete kitchen remodel with new countertops, SS appliances, a pantry, and a coffee station with additional cabinets. This home also has had all new interior paint, carpet baseboards, doors, and lighting to name a few. Enjoy the large and private backyard with a new concrete patio, sprinkler system, and shed. An additional 3rd parking spot has also been added to the front-drive. Great location close to I-25, walking distance to Boyd Lake, Hospitals, Restaurants & Shopping. This home is a must-see!
Location
State CO
County Larimer
Zoning PUD
Rooms
Basement None
Interior
Interior Features Open Floorplan, Pantry, Vaulted Ceiling(s), Wet Bar
Heating Forced Air
Cooling Central Air
Equipment Satellite Dish
Fireplace N
Appliance Microwave, Oven
Exterior
Garage Spaces 2.0
Fence Fenced
Utilities Available Cable Available, Electricity Available, Natural Gas Available
Roof Type Composition
Total Parking Spaces 2
Garage Yes
Building
Lot Description Sprinklers In Front
Sewer Public Sewer
Water Public
Level or Stories Tri-Level
Structure Type Brick,Wood Frame,Wood Siding
Schools
Elementary Schools Monroe
Middle Schools Conrad Ball
High Schools Mountain View
School District Thompson R2-J
Others
Ownership Individual
Acceptable Financing Cash, Conventional, FHA, VA Loan
Listing Terms Cash, Conventional, FHA, VA Loan
Read Less
Want to know what your home might be worth? Contact us for a FREE valuation!

Our team is ready to help you sell your home for the highest possible price ASAP

© 2024 METROLIST, INC., DBA RECOLORADO® – All Rights Reserved
6455 S. Yosemite St., Suite 500 Greenwood Village, CO 80111 USA
Bought with Windermere Fort Collins






