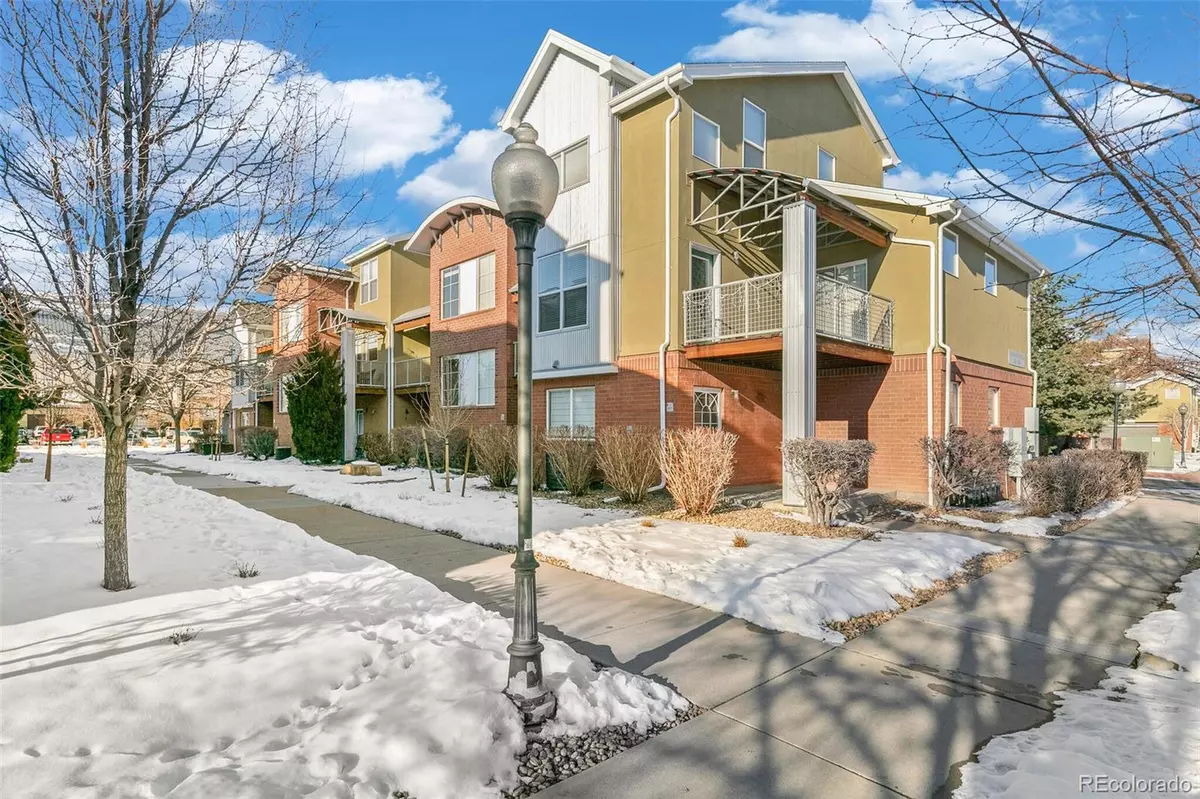$510,000
$500,000
2.0%For more information regarding the value of a property, please contact us for a free consultation.
7700 E Academy BLVD #503 Denver, CO 80230
2 Beds
3 Baths
1,312 SqFt
Key Details
Sold Price $510,000
Property Type Multi-Family
Sub Type Multi-Family
Listing Status Sold
Purchase Type For Sale
Square Footage 1,312 sqft
Price per Sqft $388
Subdivision Lowry
MLS Listing ID 3937922
Sold Date 02/24/23
Style Contemporary
Bedrooms 2
Full Baths 2
Half Baths 1
Condo Fees $120
HOA Fees $120/mo
HOA Y/N Yes
Abv Grd Liv Area 1,312
Originating Board recolorado
Year Built 2005
Annual Tax Amount $2,110
Tax Year 2021
Lot Size 435 Sqft
Acres 0.01
Property Description
Incredible location!! This updated 2 bedroom, 3 bath townhome enjoys everything the Lowry lifestyle offers. With new appliances throughout the home, new light fixtures, remodeled bathrooms, and newer paint and carpet, this townhome is ready for the most discerning homeowner. The convenience of fully cared-for grounds, your own inviting covered deck, and an oversized 2-car garage, allows you to enjoy a relaxed lifestyle in this sought-after neighborhood. This gorgeous townhome sits just across the street from Wings Over the Rockies. You can enjoy Lowry Beer Garden, Rocket Ice Cream, 24Hour Fitness, the Officer's Club, Cafe Mercato, and so much more right out your front walkway! And only a few blocks to the west is Lowry Town Center boasting great shopping, restaurants, and a neighborhood grocery store. The location, amenities and convenience make this a top choice for those seeking some of the best Denver has to offer.
Lowry boasts over 800 acres of parks and open space and features playgrounds, amphitheaters, a golf course and ice arena, a recreation center and pool, a dog park, a sports complex and fields, as well as hiking and biking trails. Don't miss this amazing opportunity to live in the Lowry Promenade!
VIRTUAL TOUR: https://tours.goodkarmaphoto.com/public/vtour/display?idx=1&tourId=2088800
Location
State CO
County Denver
Zoning B-3
Interior
Interior Features High Ceilings, Open Floorplan, Pantry, Primary Suite, Smoke Free, Solid Surface Counters, Walk-In Closet(s)
Heating Forced Air, Natural Gas
Cooling Central Air
Flooring Carpet, Tile, Wood
Fireplaces Number 1
Fireplaces Type Gas, Living Room
Fireplace Y
Appliance Cooktop, Dishwasher, Disposal, Dryer, Gas Water Heater, Microwave, Oven, Washer
Laundry In Unit
Exterior
Exterior Feature Balcony, Garden, Lighting
Parking Features Concrete
Garage Spaces 2.0
Utilities Available Cable Available, Electricity Connected, Natural Gas Connected, Phone Available
Roof Type Composition
Total Parking Spaces 2
Garage Yes
Building
Lot Description Landscaped, Near Public Transit
Sewer Public Sewer
Water Public
Level or Stories Three Or More
Structure Type Brick, Metal Siding, Stucco, Wood Siding
Schools
Elementary Schools Lowry
Middle Schools Hill
High Schools George Washington
School District Denver 1
Others
Senior Community No
Ownership Individual
Acceptable Financing Cash, Conventional, FHA, VA Loan
Listing Terms Cash, Conventional, FHA, VA Loan
Special Listing Condition None
Pets Allowed Cats OK, Dogs OK
Read Less
Want to know what your home might be worth? Contact us for a FREE valuation!

Our team is ready to help you sell your home for the highest possible price ASAP

© 2024 METROLIST, INC., DBA RECOLORADO® – All Rights Reserved
6455 S. Yosemite St., Suite 500 Greenwood Village, CO 80111 USA
Bought with Compass - Denver






