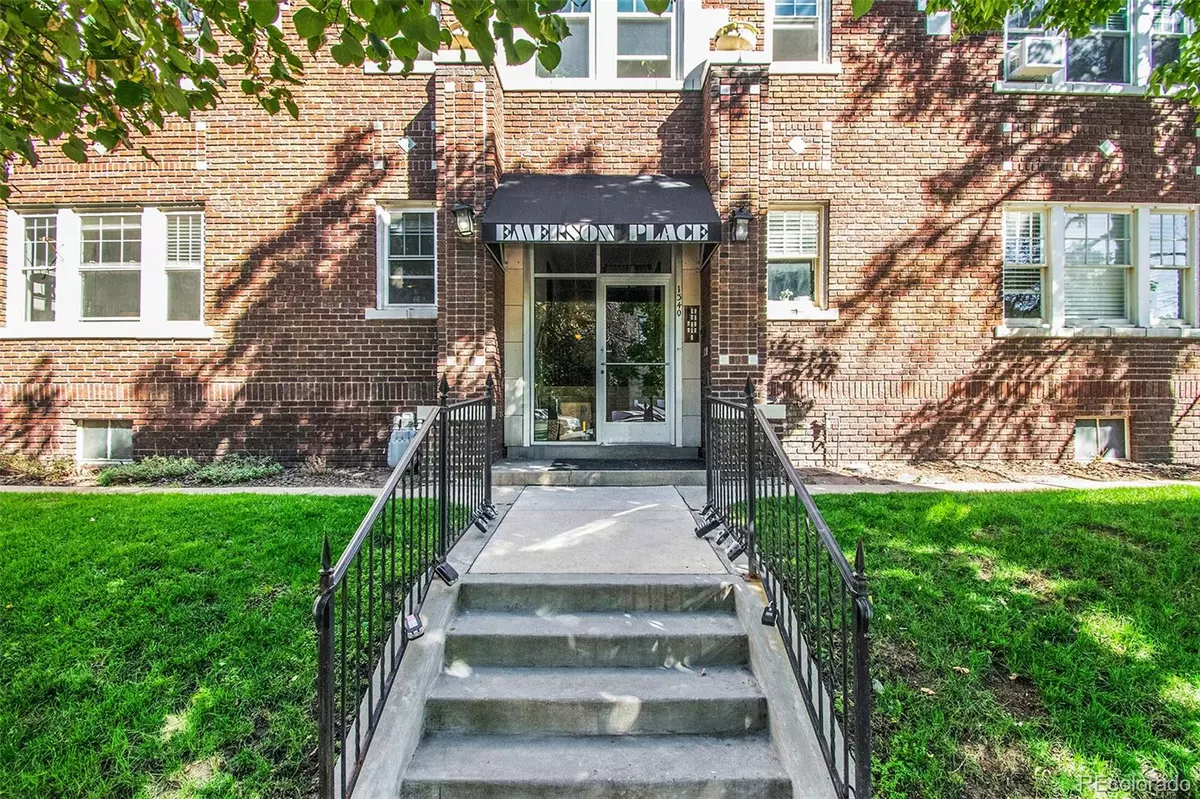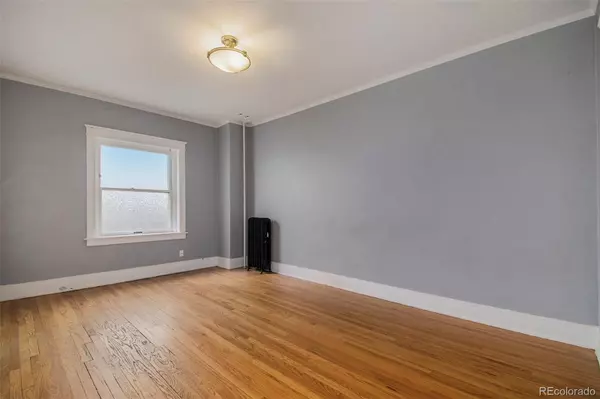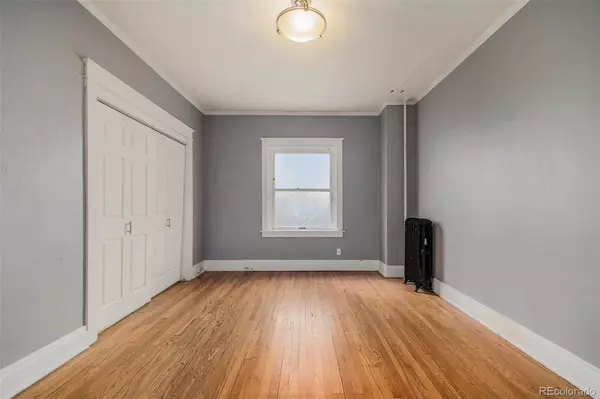$213,129
$225,000
5.3%For more information regarding the value of a property, please contact us for a free consultation.
1340 N Emerson ST #4 Denver, CO 80218
1 Bed
1 Bath
500 SqFt
Key Details
Sold Price $213,129
Property Type Condo
Sub Type Condominium
Listing Status Sold
Purchase Type For Sale
Square Footage 500 sqft
Price per Sqft $426
Subdivision Capitol Hill
MLS Listing ID 9280600
Sold Date 02/24/23
Style Contemporary
Bedrooms 1
Full Baths 1
Condo Fees $292
HOA Fees $292/mo
HOA Y/N Yes
Abv Grd Liv Area 500
Originating Board recolorado
Year Built 1924
Annual Tax Amount $1,150
Tax Year 2021
Lot Size 9,583 Sqft
Acres 0.22
Property Description
SELLER WILL PROVIDE A $20,000 CONCESSION towards buying down your interest rate! Welcome to this beautiful condo in the heart of Denver's popular Capitol Hill neighborhood! Enjoy 1920s charm while living in the city! As you enter this historic building through the secured front door and into the unit, you'll immediately fall in love with the hardwood floors flowing throughout the space. The smart kitchen layout allows for food prep on the counter, which also serves as a breakfast bar. The pass-through window opens up into the living room, allowing you to entertain while in the kitchen, and helps make sure you don't miss a second of the newest binge-worthy show of the week. The spacious bathroom sits on the other side of the hallway, and features penny tile flooring, a clawfoot tub with shower head, vanity, and storage. Continue through the home to view the bedroom, complete with window A/C, ceiling fan, and huge closet! When you're done, take a stroll over to The Fillmore (2 blocks away) and see a show. Or head 4 blocks the other way and spend a day at City Park! With its unparalleled location near a wealth of shopping, dining, nightlife, and the great outdoors, this condo has the perfect mix of comfort and convenience.
Location
State CO
County Denver
Zoning G-MU-5
Rooms
Main Level Bedrooms 1
Interior
Interior Features Ceiling Fan(s)
Heating Hot Water
Cooling Air Conditioning-Room
Flooring Wood
Fireplace N
Appliance Cooktop, Disposal, Microwave, Oven, Refrigerator
Exterior
Utilities Available Electricity Connected, Natural Gas Connected
Roof Type Composition
Garage No
Building
Sewer Public Sewer
Water Public
Level or Stories One
Structure Type Frame
Schools
Elementary Schools Dora Moore
Middle Schools Morey
High Schools East
School District Denver 1
Others
Senior Community No
Ownership Individual
Acceptable Financing Cash, Conventional
Listing Terms Cash, Conventional
Special Listing Condition None
Read Less
Want to know what your home might be worth? Contact us for a FREE valuation!

Our team is ready to help you sell your home for the highest possible price ASAP

© 2024 METROLIST, INC., DBA RECOLORADO® – All Rights Reserved
6455 S. Yosemite St., Suite 500 Greenwood Village, CO 80111 USA
Bought with NAV Real Estate






