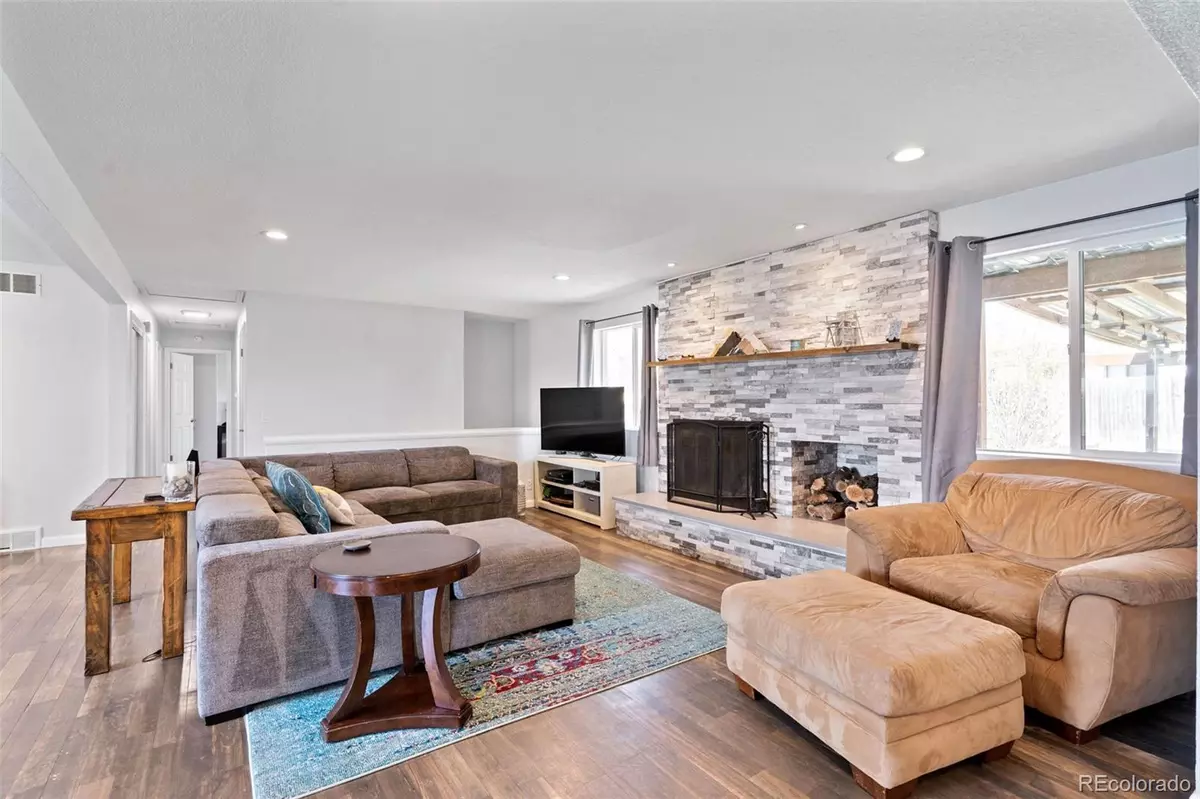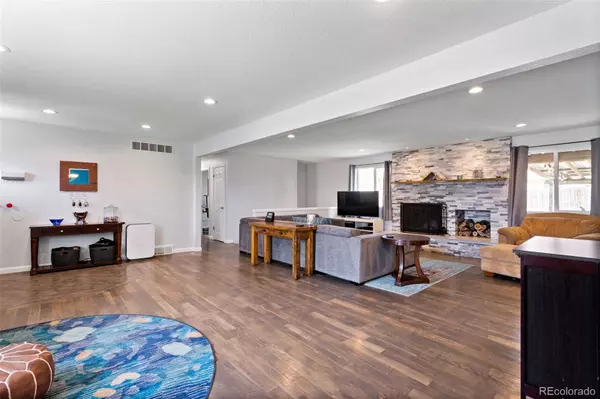$642,000
$642,000
For more information regarding the value of a property, please contact us for a free consultation.
10327 W Bellewood PL Littleton, CO 80127
5 Beds
3 Baths
3,244 SqFt
Key Details
Sold Price $642,000
Property Type Single Family Home
Sub Type Single Family Residence
Listing Status Sold
Purchase Type For Sale
Square Footage 3,244 sqft
Price per Sqft $197
Subdivision Westfield Park
MLS Listing ID 3787710
Sold Date 02/24/23
Bedrooms 5
Full Baths 1
Three Quarter Bath 2
HOA Y/N No
Abv Grd Liv Area 1,622
Originating Board recolorado
Year Built 1972
Annual Tax Amount $2,610
Tax Year 2020
Lot Size 10,454 Sqft
Acres 0.24
Property Description
BUYERS FINANCING FELL THROUGH AGAIN!! NO FAULT of the house itself!
**Sellers are willing to buy down rate for buyers to allow them to move in at a lower monthly payment in lieu of price drop.** Previous Buyer's financing fell through.
Perfect Ranch Style home placed on a quiet cul de sac. A warm entry boasts dark hardwood floors and modern updates throughout. This open concept living room with a wood burning fireplace invites your guests to stay. An entertainer's dream is to have an updated kitchen AND dining room. Take yourself out to the backyard oasis complete with a planting area. This home features 3 bedrooms upstairs and 2 bedrooms downstairs. The downstairs bedrooms have newly installed egress windows. The basement includes a full bath, large living room and laundry area. This home is completely energy efficient with leased solar panels!
Close to many schools, highways, restaurants, and shopping. Newer water heater, and radon mitigation system. Come check it out!
New Landscaping and sprinkler system!
Location
State CO
County Jefferson
Zoning P-D
Rooms
Basement Finished, Full
Main Level Bedrooms 3
Interior
Interior Features Eat-in Kitchen, Entrance Foyer, Kitchen Island, Open Floorplan, Pantry
Heating Forced Air
Cooling Central Air
Flooring Tile, Vinyl, Wood
Fireplaces Number 1
Fireplaces Type Family Room, Wood Burning
Fireplace Y
Appliance Dishwasher, Disposal, Dryer, Microwave, Oven, Refrigerator, Self Cleaning Oven, Washer
Laundry In Unit
Exterior
Exterior Feature Garden, Private Yard
Parking Features Concrete
Garage Spaces 2.0
Fence Full
Roof Type Composition
Total Parking Spaces 2
Garage Yes
Building
Lot Description Cul-De-Sac, Landscaped, Many Trees, Sprinklers In Front, Sprinklers In Rear
Sewer Public Sewer
Water Public
Level or Stories One
Structure Type Vinyl Siding
Schools
Elementary Schools Peiffer
Middle Schools Carmody
High Schools Bear Creek
School District Jefferson County R-1
Others
Senior Community No
Ownership Individual
Acceptable Financing Cash, Conventional
Listing Terms Cash, Conventional
Special Listing Condition None
Read Less
Want to know what your home might be worth? Contact us for a FREE valuation!

Our team is ready to help you sell your home for the highest possible price ASAP

© 2024 METROLIST, INC., DBA RECOLORADO® – All Rights Reserved
6455 S. Yosemite St., Suite 500 Greenwood Village, CO 80111 USA
Bought with Integrity Group with TitanOne Realty






