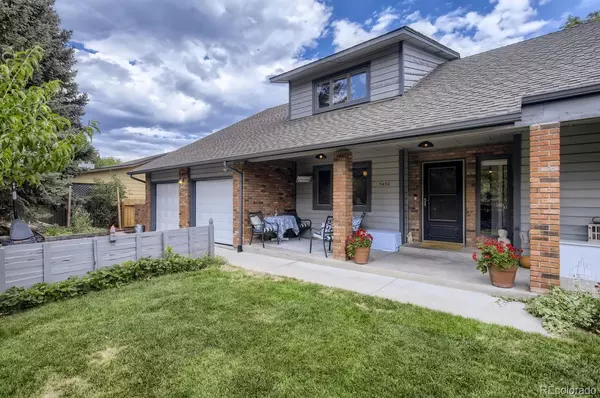$889,000
$925,000
3.9%For more information regarding the value of a property, please contact us for a free consultation.
5450 La Plata CIR Boulder, CO 80301
5 Beds
4 Baths
3,468 SqFt
Key Details
Sold Price $889,000
Property Type Single Family Home
Sub Type Single Family Residence
Listing Status Sold
Purchase Type For Sale
Square Footage 3,468 sqft
Price per Sqft $256
Subdivision Homestead
MLS Listing ID 8989707
Sold Date 02/28/23
Style Traditional
Bedrooms 5
Full Baths 2
Half Baths 1
Three Quarter Bath 1
Condo Fees $300
HOA Fees $25/ann
HOA Y/N Yes
Abv Grd Liv Area 2,476
Originating Board recolorado
Year Built 1982
Annual Tax Amount $5,019
Tax Year 2021
Lot Size 7,840 Sqft
Acres 0.18
Property Description
Current owner occupant generates $60,000/yr of licensed short term rental income on this 5 bed/4 bath Gunbarrel property, while still having an additional 2,700 ft² for personal use! Short term rental income covers the Seller’s entire mortgage, taxes, interest, and repairs. Seller will also consider buying down Buyer interest rate! Nestled on a cozy cul-de-sac, the property is fully fenced with a private and beautifully landscaped yard, a covered deck, and 12 stunning fruit trees. The house has an expansive living room that boasts vaulted ceilings with great natural light, hardwood floors, and a wood burning fireplace. Adjoining the living room is a laundry room, a half/bath powder room, and an office nook, which could easily be converted to a wet bar. The remodeled kitchen features quartz countertops, a farmhouse style double basin sink, ample cabinetry, and updated lighting. Kitchen has walkthrough access to the formal dining room. Also on the main level is the master suite bedroom with a full bathroom, which has a separate entrance off the side of the house. Upstairs is a hang-out loft area, and 3 full bedrooms. Upstairs bathroom has access from the master bedroom, featuring a luxurious soaking tub. The basement, which may be used as short term rental, can be accessed privately without disturbing homeowners via the garage door entrance. Here you’ll find a large living room area, a ¾ bathroom, 2 bedrooms, and a storage area. One bedroom has legal egress through a window, and the other bedroom is non-conforming due to no egress. All of the window wells installed in the basement are fully permitted for legal egress. Property is walking distance to many great restaurants, breweries, amenities, and hiking trails. Potential Buyers and Buyers’ agents to perform their own due diligence on continued operation of property as a short term rental.
Location
State CO
County Boulder
Zoning ED
Rooms
Basement Finished, Full, Interior Entry
Main Level Bedrooms 1
Interior
Interior Features Breakfast Nook, Ceiling Fan(s), Eat-in Kitchen, Entrance Foyer, High Ceilings, Open Floorplan, Primary Suite, Quartz Counters, Smoke Free, Vaulted Ceiling(s), Wet Bar, Wired for Data
Heating Forced Air, Natural Gas
Cooling Attic Fan, Central Air
Flooring Carpet, Tile, Wood
Fireplaces Number 1
Fireplaces Type Living Room, Wood Burning
Fireplace Y
Appliance Dishwasher, Disposal, Dryer, Gas Water Heater, Microwave, Oven, Refrigerator, Washer
Laundry In Unit
Exterior
Exterior Feature Garden, Lighting, Private Yard, Rain Gutters
Parking Features Concrete, Floor Coating, Oversized, Storage
Garage Spaces 2.0
Fence Full
Utilities Available Cable Available, Electricity Connected, Internet Access (Wired), Natural Gas Connected, Phone Available
Roof Type Composition
Total Parking Spaces 2
Garage Yes
Building
Lot Description Cul-De-Sac, Landscaped
Foundation Slab
Sewer Community Sewer
Water Public
Level or Stories Two
Structure Type Brick, Concrete, Frame, Wood Siding
Schools
Elementary Schools Niwot
Middle Schools Sunset
High Schools Niwot
School District St. Vrain Valley Re-1J
Others
Senior Community No
Ownership Individual
Acceptable Financing 1031 Exchange, Cash, Conventional, FHA, Jumbo, VA Loan
Listing Terms 1031 Exchange, Cash, Conventional, FHA, Jumbo, VA Loan
Special Listing Condition None
Pets Allowed Yes
Read Less
Want to know what your home might be worth? Contact us for a FREE valuation!

Our team is ready to help you sell your home for the highest possible price ASAP

© 2024 METROLIST, INC., DBA RECOLORADO® – All Rights Reserved
6455 S. Yosemite St., Suite 500 Greenwood Village, CO 80111 USA
Bought with Gibbons-White, Inc.






