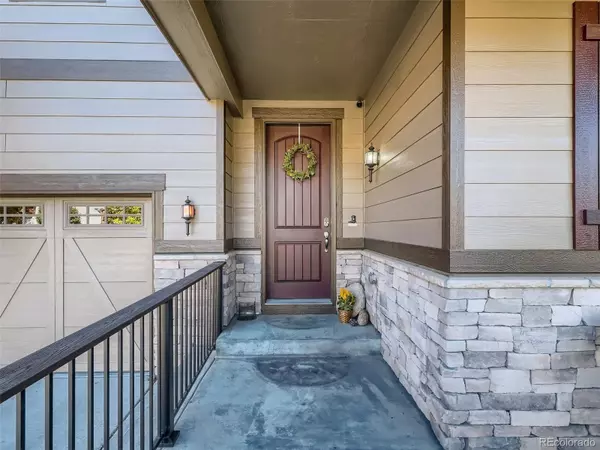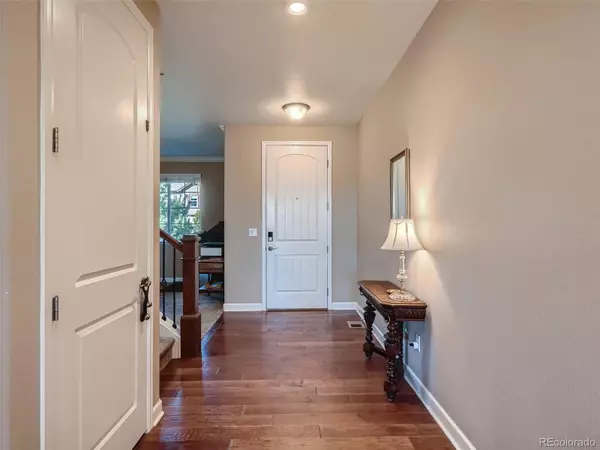$859,900
$859,900
For more information regarding the value of a property, please contact us for a free consultation.
3196 Yale DR Broomfield, CO 80023
4 Beds
3 Baths
2,860 SqFt
Key Details
Sold Price $859,900
Property Type Single Family Home
Sub Type Single Family Residence
Listing Status Sold
Purchase Type For Sale
Square Footage 2,860 sqft
Price per Sqft $300
Subdivision Anthem
MLS Listing ID 3036464
Sold Date 02/27/23
Bedrooms 4
Full Baths 2
Half Baths 1
Condo Fees $436
HOA Fees $145/qua
HOA Y/N Yes
Abv Grd Liv Area 2,860
Originating Board recolorado
Year Built 2014
Annual Tax Amount $6,619
Tax Year 2021
Lot Size 5,662 Sqft
Acres 0.13
Property Description
This beautiful two story home, with SOLAR PANELS OWNED OUTRIGHT, generates more energy than the house requires and ensures the new owners will see consistent, low, monthly bills all year long, regardless of fluctuations in the energy market. The study/sitting room welcomes you in and overlooks the front porch. The kitchen features ample Cabinet space, Granite Countertops, Double Ovens, Gas Cooktop and an oversized center island that is an entertainer's dream. A nice accent cabinet with countertop adds either a coffee bar or breakfast nook to the custom walk in pantry. The beautiful sunroom/dining area off of the kitchen has immediate access to the deck showing off the mountain views and open space. The upper floor has a spacious and flexible loft that creates additional living space for an office, media room or work out area. The private Primary Suite has a lovely 5-piece bath with a jetted tub and a walk-in custom closet. Three additional spacious bedrooms and a full bathroom are all conveniently located near the laundry room. There is a full walk out basement ready for your personal finishes (lots of storage options) with an existing workshop with workbenches and shelving. There is a covered patio that is such a serene space with blackberry and raspberry bushes in the the low maintenance backyard.
Location
State CO
County Broomfield
Zoning PUD
Rooms
Basement Unfinished, Walk-Out Access
Interior
Interior Features Ceiling Fan(s), Eat-in Kitchen, Five Piece Bath, Granite Counters, Kitchen Island, Pantry, Smoke Free, Walk-In Closet(s)
Heating Forced Air, Natural Gas
Cooling Central Air
Flooring Carpet, Tile, Wood
Fireplaces Number 1
Fireplaces Type Family Room
Fireplace Y
Appliance Cooktop, Dishwasher, Double Oven, Dryer, Humidifier, Microwave, Refrigerator, Washer
Exterior
Exterior Feature Smart Irrigation
Garage Spaces 2.0
Roof Type Concrete
Total Parking Spaces 2
Garage Yes
Building
Sewer Public Sewer
Water Public
Level or Stories Two
Structure Type Brick, Frame
Schools
Elementary Schools Thunder Vista
Middle Schools Thunder Vista
High Schools Legacy
School District Adams 12 5 Star Schl
Others
Senior Community No
Ownership Individual
Acceptable Financing Cash, Conventional, Jumbo, VA Loan
Listing Terms Cash, Conventional, Jumbo, VA Loan
Special Listing Condition None
Read Less
Want to know what your home might be worth? Contact us for a FREE valuation!

Our team is ready to help you sell your home for the highest possible price ASAP

© 2024 METROLIST, INC., DBA RECOLORADO® – All Rights Reserved
6455 S. Yosemite St., Suite 500 Greenwood Village, CO 80111 USA
Bought with Coldwell Banker Realty 14






