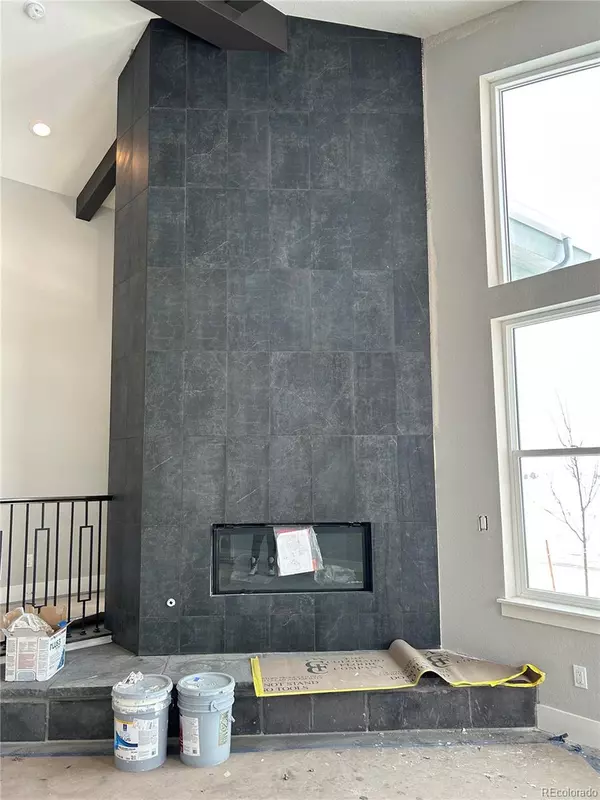$1,275,000
$1,500,000
15.0%For more information regarding the value of a property, please contact us for a free consultation.
10140 E 63rd DR Denver, CO 80238
4 Beds
4 Baths
3,821 SqFt
Key Details
Sold Price $1,275,000
Property Type Single Family Home
Sub Type Single Family Residence
Listing Status Sold
Purchase Type For Sale
Square Footage 3,821 sqft
Price per Sqft $333
Subdivision Central Park
MLS Listing ID 9874771
Sold Date 02/28/23
Style Mid-Century Modern
Bedrooms 4
Full Baths 3
Half Baths 1
Condo Fees $43
HOA Fees $43/mo
HOA Y/N Yes
Abv Grd Liv Area 2,483
Originating Board recolorado
Year Built 2022
Annual Tax Amount $7,481
Tax Year 2021
Lot Size 8,712 Sqft
Acres 0.2
Property Description
The most magnificent Mid Century Modern design, built on an amazing oversized homesite facing the Wildlife Refuge truly a one-of-a-kind opportunity! The interior finishes are beautiful and feature elegant linen and navy cabinets accented by gorgeous slate wire brushed engineered oak floors. Kitchen Aid professional appliances are showcased in your fabulous and functional gourmet kitchen. The large primary suite comes complete with en-suite primary bath with a mid-century style double vanity and floating cabinets, oversized shower with tile all the way to the vaulted ceiling. The ultra-private backyard has been carefully curated with a 6ft privacy fence, a stunning area with spacious covered patio perfect for entertaining. Milgard double pane windows and Eco Bee Thermostat System with dual controls for upstairs and downstairs create all the comforts included with this Energy Star Certified home! Come experience the true magic and tranquility of this move-in ready home, which has the style, the size, the location and everything else you would want. Coming home should always feel this good. The photos are a sneak peek, construction is almost complete! The Listing Team represents builder/seller as a Transaction Broker.
Location
State CO
County Denver
Rooms
Basement Finished, Full, Sump Pump
Main Level Bedrooms 3
Interior
Interior Features Kitchen Island, Open Floorplan, Pantry, Primary Suite, Quartz Counters, Smart Window Coverings, Smoke Free, Solid Surface Counters, T&G Ceilings, Vaulted Ceiling(s), Walk-In Closet(s), Wet Bar, Wired for Data
Heating Forced Air
Cooling Central Air
Flooring Carpet, Tile, Wood
Fireplaces Number 1
Fireplaces Type Great Room
Fireplace Y
Appliance Cooktop, Double Oven, Dryer, Gas Water Heater, Microwave, Range Hood, Refrigerator, Self Cleaning Oven, Sump Pump, Washer
Laundry In Unit
Exterior
Exterior Feature Gas Valve, Private Yard, Smart Irrigation
Parking Features 220 Volts, Concrete, Dry Walled, Exterior Access Door
Garage Spaces 2.0
Fence Full
Utilities Available Cable Available, Electricity Available, Internet Access (Wired), Natural Gas Available, Phone Available
View Meadow
Roof Type Composition
Total Parking Spaces 2
Garage Yes
Building
Lot Description Corner Lot, Landscaped, Near Public Transit, Open Space, Sprinklers In Front, Sprinklers In Rear
Foundation Slab
Sewer Public Sewer
Water Public
Level or Stories One
Structure Type Brick, Cement Siding, Frame
Schools
Elementary Schools Inspire
Middle Schools Denver Green
High Schools Northfield
School District Denver 1
Others
Senior Community No
Ownership Builder
Acceptable Financing Cash, Conventional, Jumbo
Listing Terms Cash, Conventional, Jumbo
Special Listing Condition None
Pets Allowed Cats OK, Dogs OK
Read Less
Want to know what your home might be worth? Contact us for a FREE valuation!

Our team is ready to help you sell your home for the highest possible price ASAP

© 2024 METROLIST, INC., DBA RECOLORADO® – All Rights Reserved
6455 S. Yosemite St., Suite 500 Greenwood Village, CO 80111 USA
Bought with NON MLS PARTICIPANT






