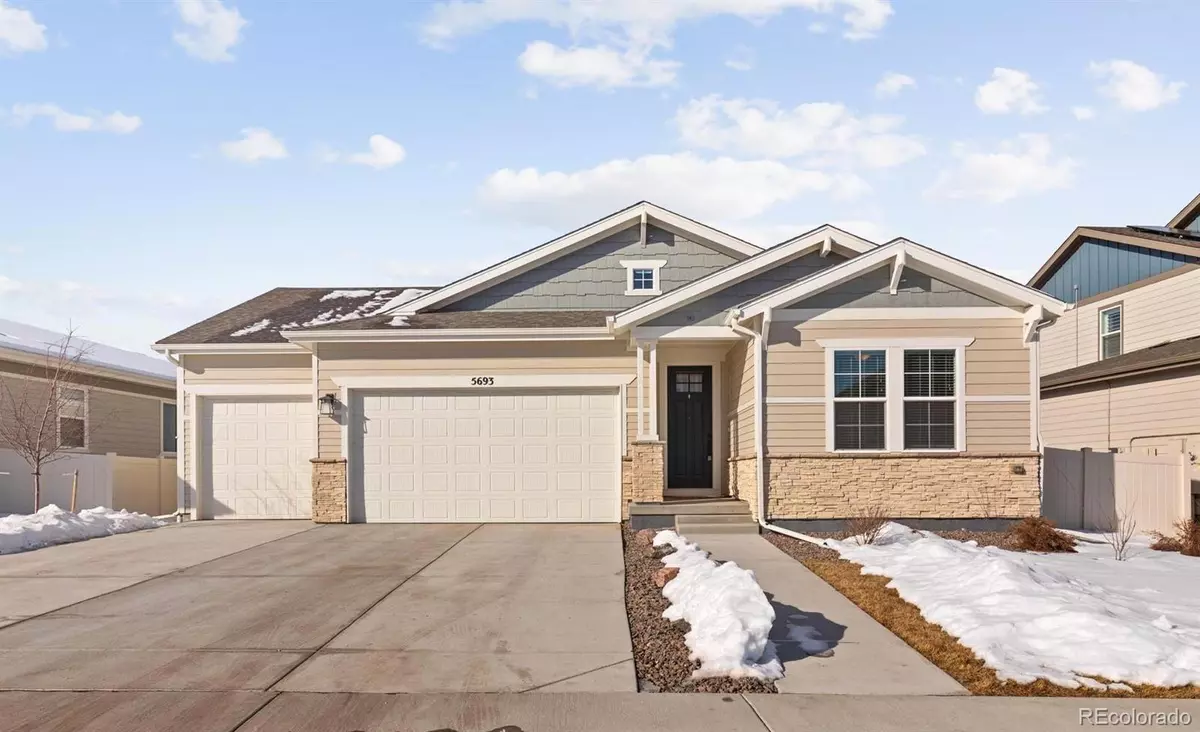$700,000
$710,000
1.4%For more information regarding the value of a property, please contact us for a free consultation.
5693 Saddle Skirt ST Parker, CO 80134
2 Beds
2 Baths
1,885 SqFt
Key Details
Sold Price $700,000
Property Type Single Family Home
Sub Type Single Family Residence
Listing Status Sold
Purchase Type For Sale
Square Footage 1,885 sqft
Price per Sqft $371
Subdivision Stone Creek Ranch
MLS Listing ID 9949726
Sold Date 02/28/23
Style Contemporary
Bedrooms 2
Full Baths 2
Condo Fees $210
HOA Fees $70/qua
HOA Y/N Yes
Abv Grd Liv Area 1,885
Originating Board recolorado
Year Built 2020
Annual Tax Amount $5,138
Tax Year 2021
Lot Size 7,405 Sqft
Acres 0.17
Property Description
Welcome to Stone Creek Ranch! Skip the new construction guessing game and hassle and move right into this low-maintenance, newer 2020 ranch-style home with all the bells and whistles and a RARE, 4-CAR, EXTENDED LENGTH GARAGE - perfect for your truck and a workshop! 2 bedrooms PLUS den/office. No expense was spared at the design center with over $90K in upgrades! Your furry friends will love being self-sufficient with their own doggie door inviting them out to a HUGE dog run/side yard of their very own! My favorite feature of this home is the covered back patio overlooking the greenbelt, perfect for watching Colorado’s amazing sunsets! This gourmet kitchen was made for entertaining with its oversized quartz countertop island, smart appliances, double oven and walk-in pantry! The primary 5-piece bathroom boasts gorgeous herringbone floor-to-ceiling tile, seamless shower door, a large soaker tub, and clean, quartz countertops. Other upgrades include, but not limited to, that RARE 4-car extended length garage (which deserves mentioning twice), Liftmaster/High-Lift Sidewinder garage door opener, waterproof luxury wide-plank vinyl wood flooring, soft-close cabinets/drawers throughout, upgraded tile throughout, upgraded carpet/waterproof pad, tall 9’ ceilings with 8’ doors, upgraded hardware and lighting throughout, double sliding glass door and professional landscaping with sprinkler system front and back. The HUGE 1,885 square foot basement is ready for you to make it your own - endless possibilities! The community has a private outdoor swimming pool and clubhouse! Close to shopping, restaurants, and trails! All you have to do is move in!
Location
State CO
County Douglas
Zoning Residential
Rooms
Basement Bath/Stubbed, Full, Sump Pump, Unfinished
Main Level Bedrooms 2
Interior
Interior Features Ceiling Fan(s), Corian Counters, Eat-in Kitchen, Entrance Foyer, Five Piece Bath, High Ceilings, High Speed Internet, Kitchen Island, Open Floorplan, Pantry, Primary Suite, Quartz Counters, Smart Thermostat, Smoke Free, Solid Surface Counters, Stone Counters, Walk-In Closet(s)
Heating Forced Air
Cooling Central Air
Flooring Carpet, Tile, Vinyl, Wood
Fireplace N
Appliance Cooktop, Dishwasher, Disposal, Double Oven, Gas Water Heater, Microwave, Range, Range Hood, Refrigerator, Smart Appliances, Sump Pump
Laundry In Unit
Exterior
Exterior Feature Dog Run, Rain Gutters
Parking Features Concrete, Exterior Access Door, Tandem
Garage Spaces 4.0
Fence Full
Pool Outdoor Pool
Utilities Available Cable Available, Electricity Connected, Internet Access (Wired), Natural Gas Available, Phone Available
Roof Type Composition
Total Parking Spaces 4
Garage Yes
Building
Lot Description Greenbelt, Level, Sprinklers In Front, Sprinklers In Rear
Foundation Concrete Perimeter
Sewer Public Sewer
Water Public
Level or Stories One
Structure Type Stone, Wood Siding
Schools
Elementary Schools Northeast
Middle Schools Sagewood
High Schools Ponderosa
School District Douglas Re-1
Others
Senior Community No
Ownership Agent Owner
Acceptable Financing 1031 Exchange, Cash, Conventional, FHA, Other, VA Loan
Listing Terms 1031 Exchange, Cash, Conventional, FHA, Other, VA Loan
Special Listing Condition None
Read Less
Want to know what your home might be worth? Contact us for a FREE valuation!

Our team is ready to help you sell your home for the highest possible price ASAP

© 2024 METROLIST, INC., DBA RECOLORADO® – All Rights Reserved
6455 S. Yosemite St., Suite 500 Greenwood Village, CO 80111 USA
Bought with COX REAL ESTATE GROUP






