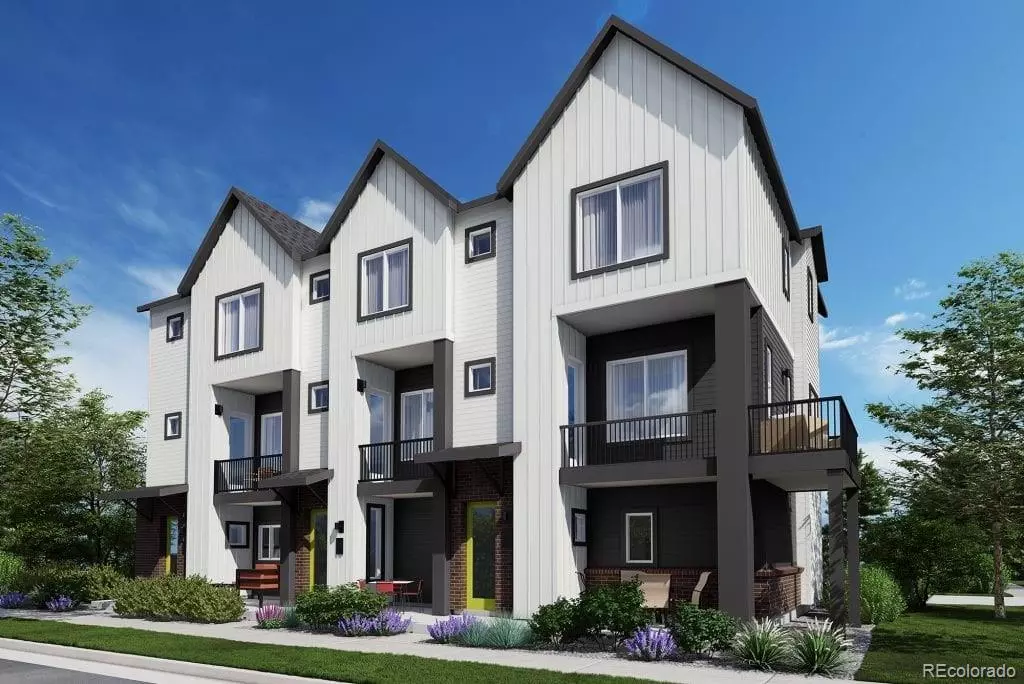$849,121
$849,121
For more information regarding the value of a property, please contact us for a free consultation.
2349 Village Green WAY Superior, CO 80027
2 Beds
3 Baths
1,753 SqFt
Key Details
Sold Price $849,121
Property Type Multi-Family
Sub Type Multi-Family
Listing Status Sold
Purchase Type For Sale
Square Footage 1,753 sqft
Price per Sqft $484
Subdivision Downtown Superior
MLS Listing ID 4614233
Sold Date 03/01/23
Style Contemporary
Bedrooms 2
Full Baths 2
Half Baths 1
HOA Y/N No
Abv Grd Liv Area 1,753
Originating Board recolorado
Year Built 2022
Tax Year 2022
Lot Size 1,742 Sqft
Acres 0.04
Property Description
Gorgeous Model Home! Step from the covered front porch into the foyer with extra storage space and access to the 2-car attached garage. Walk up to the 2nd level to enjoy more incredible features throughout this spacious, 3-story home. This home showcases stunning wood floors, chic slab cabinetry, complimented by handsome Soapstone Metropolis counter tops and stainless steel appliances. Electric fireplace and kitchen backsplash are accented by polished marble hexagon tile. The living room features 10' volume ceilings, large windows and access to private wrap around deck, displaying incredible views. The 3rd level, presents a large primary bedroom with an en-suite bathroom, 2nd bedroom and a loft, with sleek black, metal railing, and a laundry room with Whirlpool Front load washer and dryer. Solar electrical power system, programmable thermostat, humidifier, and Navien tankless water heater contribute to this home’s extraordinary energy EFFICIENT features. The HEALTHY additions include an active radon system, humidifier, indoor airPLUS certification and low-no VOC materials throughout. With an elegance illustrated by healthy living, intelligent design and exceeds sustainable standards, there’s no doubt that this home will allow you to THRIVE. Venture out of your gorgeous home to all the exciting amenities Downtown Superior has to offer with a premium location just a few steps from the community park and two blocks from Main Street. The Listing Team represents builder/seller as a Transaction Broker.
Location
State CO
County Boulder
Zoning RES
Interior
Interior Features Ceiling Fan(s), Kitchen Island, Open Floorplan, Pantry, Primary Suite, Quartz Counters, Radon Mitigation System, Solid Surface Counters, Stone Counters, Vaulted Ceiling(s), Walk-In Closet(s), Wired for Data
Heating Active Solar, Forced Air, Natural Gas
Cooling Central Air
Flooring Carpet, Tile, Wood
Fireplaces Number 1
Fireplaces Type Electric, Living Room
Fireplace Y
Appliance Dishwasher, Disposal, Dryer, Microwave, Self Cleaning Oven, Tankless Water Heater, Washer
Laundry Laundry Closet
Exterior
Exterior Feature Balcony, Gas Valve, Rain Gutters
Parking Features 220 Volts, Concrete, Dry Walled, Electric Vehicle Charging Station(s), Insulated Garage, Lighted, Oversized, Smart Garage Door, Storage
Garage Spaces 2.0
Fence None
Utilities Available Cable Available, Electricity Available, Electricity Connected, Internet Access (Wired), Natural Gas Available, Natural Gas Connected, Phone Available, Phone Connected
View Mountain(s)
Roof Type Composition
Total Parking Spaces 2
Garage Yes
Building
Lot Description Corner Lot, Landscaped, Near Public Transit, Sprinklers In Front
Foundation Concrete Perimeter
Sewer Public Sewer
Water Public
Level or Stories Three Or More
Structure Type Brick, Cement Siding
Schools
Elementary Schools Monarch K-8
Middle Schools Monarch K-8
High Schools Monarch
School District Boulder Valley Re 2
Others
Senior Community No
Ownership Builder
Acceptable Financing Cash, Conventional, FHA, VA Loan
Listing Terms Cash, Conventional, FHA, VA Loan
Special Listing Condition None
Pets Allowed Cats OK, Dogs OK
Read Less
Want to know what your home might be worth? Contact us for a FREE valuation!

Our team is ready to help you sell your home for the highest possible price ASAP

© 2024 METROLIST, INC., DBA RECOLORADO® – All Rights Reserved
6455 S. Yosemite St., Suite 500 Greenwood Village, CO 80111 USA
Bought with Compass - Denver






