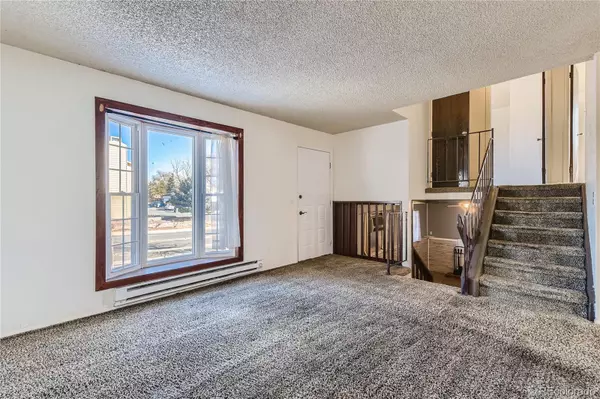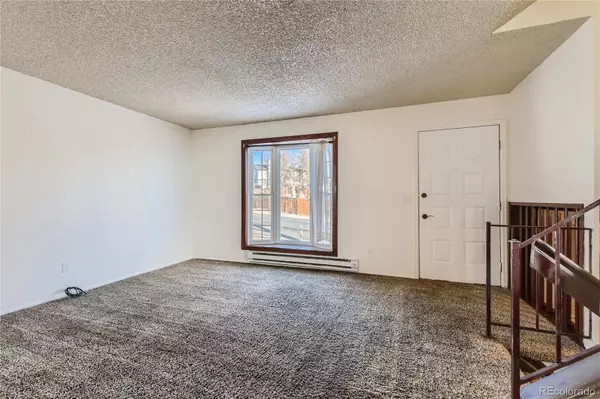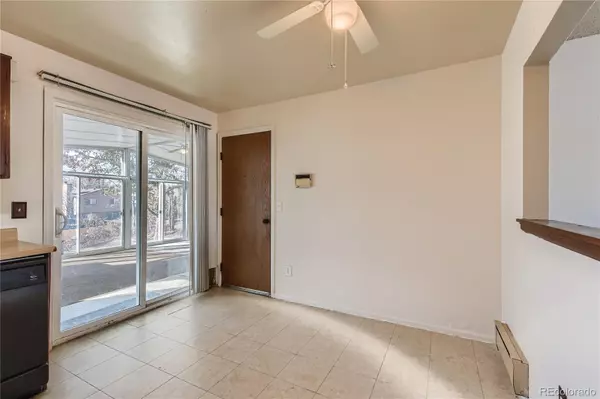$449,000
$449,000
For more information regarding the value of a property, please contact us for a free consultation.
5388 E 111th DR Thornton, CO 80233
4 Beds
3 Baths
1,561 SqFt
Key Details
Sold Price $449,000
Property Type Single Family Home
Sub Type Single Family Residence
Listing Status Sold
Purchase Type For Sale
Square Footage 1,561 sqft
Price per Sqft $287
Subdivision Grange Creek
MLS Listing ID 2092056
Sold Date 03/01/23
Style Contemporary
Bedrooms 4
Full Baths 1
Half Baths 2
HOA Y/N No
Abv Grd Liv Area 1,109
Originating Board recolorado
Year Built 1979
Annual Tax Amount $2,515
Tax Year 2021
Lot Size 7,840 Sqft
Acres 0.18
Property Description
Welcome to this beautiful four-bedroom, three-bathroom home within Grange Creek Homes. Don't miss this opportunity. As you enter the home, notice the new paint, carpet, and tile. The main level features a 455-square-foot Champion sunroom perfect for summer days and access to the backyard, a kitchen, and a carpeted living room. Up the stairs from the main level is the Primary Suite with a half bath and access to the balcony, a full bathroom, and two other bedrooms. The lower level also features a bedroom that can flex as any space you would like to use it for, a family room featuring a wood-burning stove for winter nights, and a large storage room. With No HOA and plenty of space, you won't want to miss out!
Location
State CO
County Adams
Interior
Interior Features Eat-in Kitchen, Primary Suite, Walk-In Closet(s)
Heating Baseboard
Cooling Evaporative Cooling
Flooring Carpet, Concrete, Vinyl
Fireplaces Number 1
Fireplaces Type Family Room, Wood Burning, Wood Burning Stove
Fireplace Y
Appliance Dishwasher, Disposal, Electric Water Heater, Oven, Range, Refrigerator
Exterior
Exterior Feature Balcony, Private Yard
Parking Features Concrete
Garage Spaces 2.0
Fence Partial
Utilities Available Cable Available, Electricity Connected, Internet Access (Wired), Natural Gas Connected
Roof Type Composition
Total Parking Spaces 2
Garage Yes
Building
Lot Description Level
Sewer Public Sewer
Water Public
Level or Stories Tri-Level
Structure Type Brick, Frame, Vinyl Siding
Schools
Elementary Schools Riverdale
Middle Schools Shadow Ridge
High Schools Thornton
School District Adams 12 5 Star Schl
Others
Senior Community No
Ownership Individual
Acceptable Financing Cash, Conventional, FHA, VA Loan
Listing Terms Cash, Conventional, FHA, VA Loan
Special Listing Condition None
Read Less
Want to know what your home might be worth? Contact us for a FREE valuation!

Our team is ready to help you sell your home for the highest possible price ASAP

© 2024 METROLIST, INC., DBA RECOLORADO® – All Rights Reserved
6455 S. Yosemite St., Suite 500 Greenwood Village, CO 80111 USA
Bought with Invalesco Real Estate






