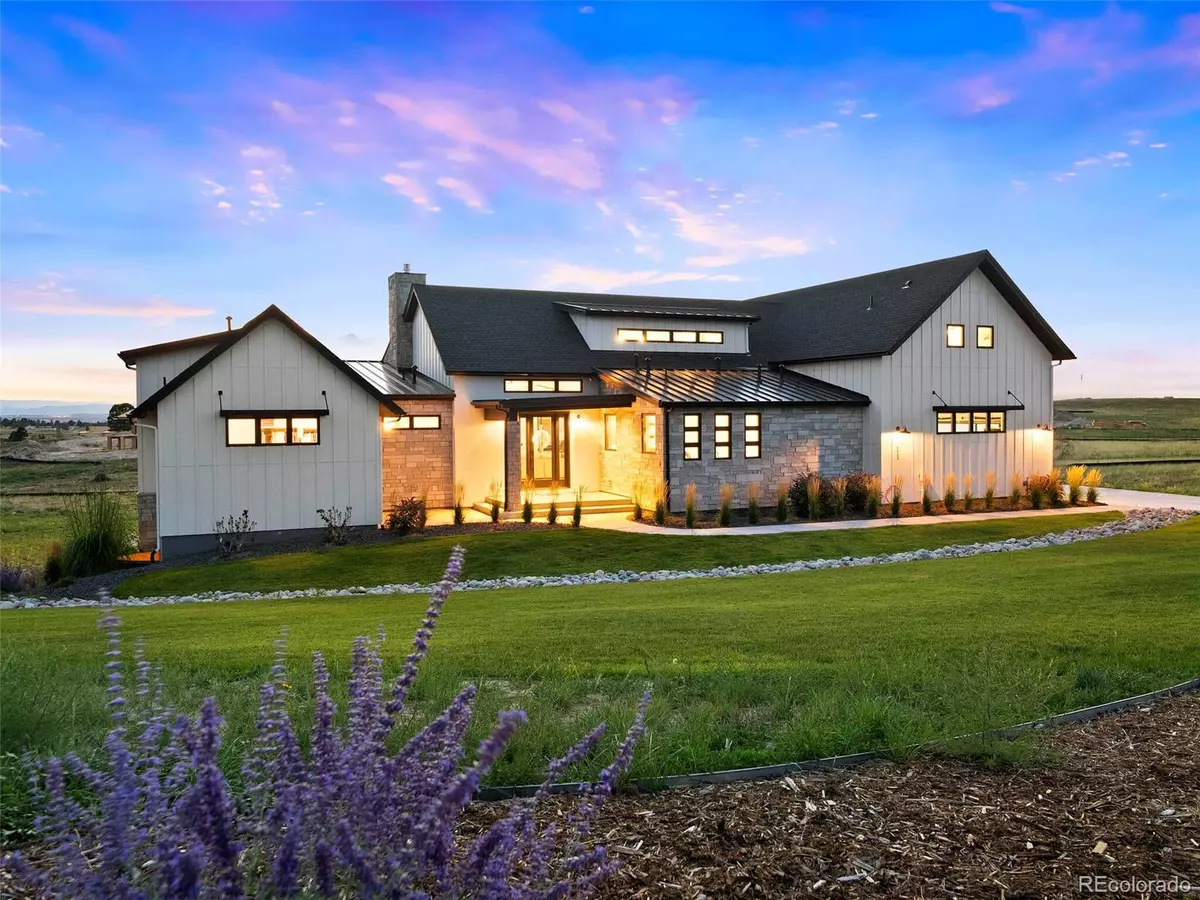$1,888,000
$1,999,900
5.6%For more information regarding the value of a property, please contact us for a free consultation.
8453 Merryvale TRL Parker, CO 80138
6 Beds
7 Baths
5,944 SqFt
Key Details
Sold Price $1,888,000
Property Type Single Family Home
Sub Type Single Family Residence
Listing Status Sold
Purchase Type For Sale
Square Footage 5,944 sqft
Price per Sqft $317
Subdivision Tallman Gulch
MLS Listing ID 3242181
Sold Date 02/03/23
Style Mountain Contemporary
Bedrooms 6
Full Baths 1
Half Baths 1
Three Quarter Bath 5
Condo Fees $105
HOA Fees $105/mo
HOA Y/N Yes
Abv Grd Liv Area 3,412
Originating Board recolorado
Year Built 2020
Annual Tax Amount $4,270
Tax Year 2021
Lot Size 1.500 Acres
Acres 1.5
Property Description
PRICED TO SELL! BETTER THAN NEW MODERN FARMHOUSE ON 1.5 ACRES! Semi-custom home built by Adamo Homes in 2021. Front Range mountain views and newly completed salt water pool and spa. Located in Tallman Gulch in Parker. Convenient to the airport and DTC. The estate has 6 en-suites and two viewing decks. Inside has vaulted ceilings, floor to ceiling windows with motorized sun-blocking shades, quartz countertops and beautiful stone features. The main floor living area flows from the kitchen, to the great room, office, & spacious Owner’s Suite with a spa-like bathroom. The lower level walk-out has a spacious entertainment room featuring artful epoxy-coated floors, stone walls, and opens to the year-round pool and spa. The 2nd floor bonus room is fabulous with an adjoining ¾ bath, walk—in closet, walkout covered deck, and incredible views. This room has so many possibilities-guest suite, home office, exercise room, or media room. Storage space is effortlessly incorporated into the home design, with elements such as the walk-in pantry, laundry room, and oversized 3-car garage. State of the art AV wiring & equipment have been installed. Front yard landscaping is complete and the backyard is ready for your personal touch. MOVE-IN READY!
Location
State CO
County Douglas
Zoning RR
Rooms
Basement Daylight, Exterior Entry, Finished, Full, Walk-Out Access
Main Level Bedrooms 1
Interior
Interior Features Audio/Video Controls, Built-in Features, Eat-in Kitchen, Five Piece Bath, Granite Counters, High Ceilings, High Speed Internet, Kitchen Island, Open Floorplan, Pantry, Primary Suite, Smoke Free, Sound System, Hot Tub, Stone Counters, Utility Sink, Vaulted Ceiling(s), Walk-In Closet(s), Wet Bar, Wired for Data
Heating Forced Air, Natural Gas
Cooling Central Air
Flooring Concrete, Stone, Wood
Fireplaces Number 1
Fireplaces Type Gas Log, Great Room
Fireplace Y
Appliance Bar Fridge, Dishwasher, Disposal, Down Draft, Gas Water Heater, Microwave, Oven, Range, Range Hood, Refrigerator, Self Cleaning Oven, Water Softener
Exterior
Exterior Feature Lighting, Private Yard, Rain Gutters, Spa/Hot Tub
Parking Features Concrete, Dry Walled, Exterior Access Door, Finished, Insulated Garage, Lighted, Oversized
Garage Spaces 3.0
Fence None, Partial
Pool Outdoor Pool
Utilities Available Electricity Connected, Internet Access (Wired), Natural Gas Connected, Phone Connected
View Mountain(s)
Roof Type Architecural Shingle
Total Parking Spaces 3
Garage Yes
Building
Lot Description Master Planned, Sprinklers In Front
Foundation Slab
Sewer Septic Tank
Water Public
Level or Stories Two
Structure Type Frame, Stone, Wood Siding
Schools
Elementary Schools Iron Horse
Middle Schools Cimarron
High Schools Legend
School District Douglas Re-1
Others
Senior Community No
Ownership Relo Company
Acceptable Financing Cash, Conventional
Listing Terms Cash, Conventional
Special Listing Condition None
Read Less
Want to know what your home might be worth? Contact us for a FREE valuation!

Our team is ready to help you sell your home for the highest possible price ASAP

© 2024 METROLIST, INC., DBA RECOLORADO® – All Rights Reserved
6455 S. Yosemite St., Suite 500 Greenwood Village, CO 80111 USA
Bought with Lion's Gate Real Estate, LLC






