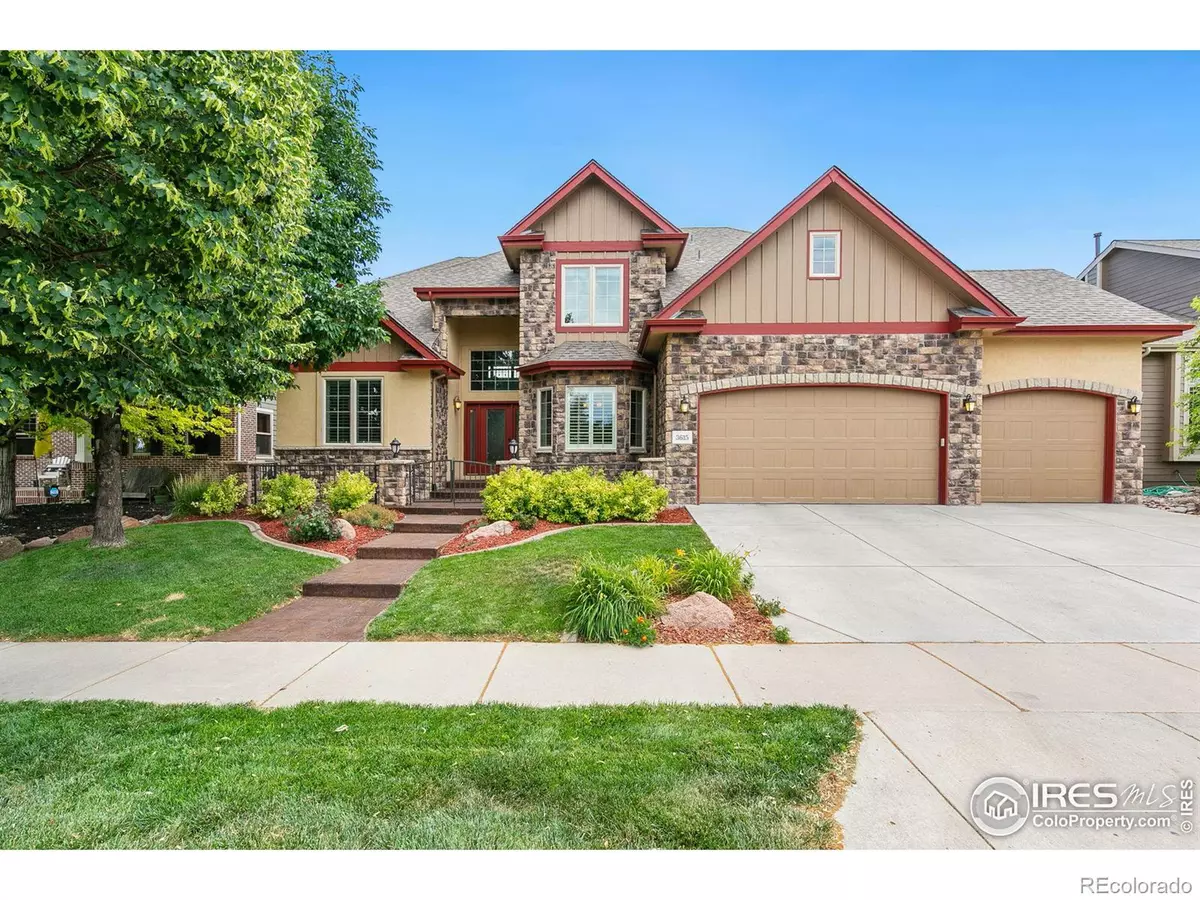$1,150,000
$1,150,000
For more information regarding the value of a property, please contact us for a free consultation.
3615 Muskrat Creek DR Fort Collins, CO 80528
5 Beds
6 Baths
5,331 SqFt
Key Details
Sold Price $1,150,000
Property Type Single Family Home
Sub Type Single Family Residence
Listing Status Sold
Purchase Type For Sale
Square Footage 5,331 sqft
Price per Sqft $215
Subdivision Fossil Lake Ranch
MLS Listing ID IR971376
Sold Date 03/02/23
Bedrooms 5
Full Baths 3
Half Baths 2
Three Quarter Bath 1
Condo Fees $740
HOA Fees $61/ann
HOA Y/N Yes
Abv Grd Liv Area 3,446
Originating Board recolorado
Year Built 2007
Annual Tax Amount $5,711
Tax Year 2022
Lot Size 8,276 Sqft
Acres 0.19
Property Description
Allow yourself to be formally introduced to 3615 Muskrat Creek in the lovely Fossil Lake Ranch Community of SE Fort Collins. This beautiful home has an abundant number of extravagant features that you must see! Immediately upon stepping into the home you'll be in awe by the grand foyer entryway. The gorgeous hardwood flooring is a Brazilian Cherry wood throughout much of the home. The Kitchen is any chef's delight with a gas cooktop, granite countertops, stainless appliances including a wine fridge. Feel free to invite all of your family, colleagues, and friends over for dinner with the large formal dining room. You'll find plenty of area to work from home in the spacious main floor office. The enormous owner's suite is fitting enough for anyone, including an elegant 5-piece bathroom, huge walk-in closet with a wall safe installed. Upstairs you'll find a loft, 3 large BR and 2 BA (one of which is a convenient Jack and Jill style). In the finished basement you'll notice a theatre with stadium style seating ready for all of your "ohhhhs and ahhhhs" during movie night, a wine cellar capable of holding hundreds of bottles of your wine collection, a family room, and a huge rec room that could also be a party room, or an elegant room for an evening dance (go ahead and dance while viewing the home, we don't judge dance moves). A relaxing rear patio with a pergola awaits you out back - the audio speakers, built-in gas fire pit, as well as the relaxing lighting are included out here too. Dual A/C and dual furnaces. Notice the exquisite landscaping! Take a weekend walk to the HUGE Twin Silos park just a few blocks away. Within walking distance to all local schools. So much more; come see for yourself!
Location
State CO
County Larimer
Zoning R1
Rooms
Basement Crawl Space, Full
Main Level Bedrooms 1
Interior
Interior Features Central Vacuum, Eat-in Kitchen, Five Piece Bath, Jack & Jill Bathroom, Open Floorplan, Pantry, Vaulted Ceiling(s), Walk-In Closet(s), Wet Bar
Heating Forced Air
Cooling Ceiling Fan(s), Central Air
Flooring Tile, Wood
Equipment Home Theater, Satellite Dish
Fireplace N
Appliance Bar Fridge, Dishwasher, Disposal, Dryer, Microwave, Oven, Refrigerator, Washer
Exterior
Garage Spaces 3.0
Fence Fenced
Utilities Available Cable Available, Electricity Available, Internet Access (Wired), Natural Gas Available
Roof Type Composition
Total Parking Spaces 3
Garage Yes
Building
Lot Description Sprinklers In Front
Sewer Public Sewer
Water Public
Level or Stories Two
Structure Type Stone,Stucco,Wood Frame
Schools
Elementary Schools Zach
Middle Schools Preston
High Schools Fossil Ridge
School District Poudre R-1
Others
Ownership Individual
Acceptable Financing Cash, Conventional, FHA, VA Loan
Listing Terms Cash, Conventional, FHA, VA Loan
Read Less
Want to know what your home might be worth? Contact us for a FREE valuation!

Our team is ready to help you sell your home for the highest possible price ASAP

© 2024 METROLIST, INC., DBA RECOLORADO® – All Rights Reserved
6455 S. Yosemite St., Suite 500 Greenwood Village, CO 80111 USA
Bought with Real Broker LLC






