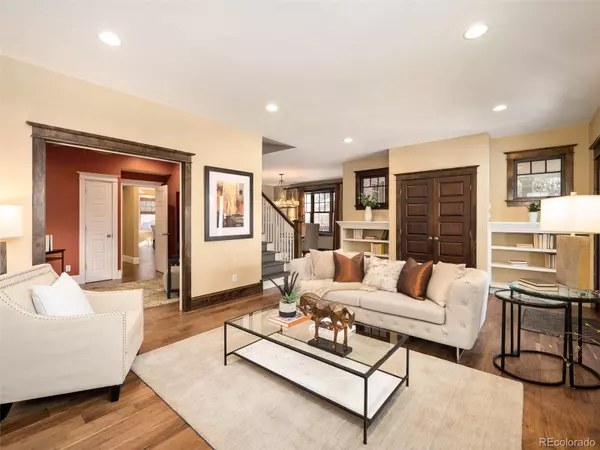$1,900,000
$2,100,000
9.5%For more information regarding the value of a property, please contact us for a free consultation.
1724 Albion ST Denver, CO 80220
5 Beds
4 Baths
4,499 SqFt
Key Details
Sold Price $1,900,000
Property Type Single Family Home
Sub Type Single Family Residence
Listing Status Sold
Purchase Type For Sale
Square Footage 4,499 sqft
Price per Sqft $422
Subdivision Park Hill
MLS Listing ID 9113293
Sold Date 03/06/23
Style Traditional
Bedrooms 5
Full Baths 2
Half Baths 1
Three Quarter Bath 1
HOA Y/N No
Abv Grd Liv Area 3,156
Originating Board recolorado
Year Built 2008
Annual Tax Amount $8,232
Tax Year 2021
Lot Size 5,227 Sqft
Acres 0.12
Property Description
Born out of the Arts and Crafts movement in the 19th century, this Craftsman home is a firm all-American favorite thanks to its characterful architecture and robust design. And with modern systems, it’s the best of both worlds. Traditional Craftsman styling with features found in today’s homes.
Nestled in the historic Park Hill neighborhood, this charming home has something for everyone. Complete with a spacious, covered front porch that's made for long summer evenings and a lushly landscaped lot with mature drought tolerant perennials just waiting to bloom for you this spring and summer.
Inside, the property has all the hallmarks of excellent Craftsman quality, including stunning newly refinished walnut floors and beautiful trim throughout.
Exceptional floorplan: The open kitchen is a cooks dream with plenty of counter space for food prep and gatherings. Living room with built ins and fireplace, office, dining room with built in cabinetry, family room with a fireplace and an eat-in kitchen area comprise the main level.
There are 5 ample bedrooms and 4 baths. With 4 bedrooms up, including the primary suite with a large walk-in closet, an additional bathroom and a large laundry room with storage space there is room for everyone. The basement has two large family room areas, a full bath, bedroom and a large storage room which can be finished as an additional bedroom. Dual furnaces and dual water heaters ensure comfort for all. Both central AC and an evaporative cooling system will make summers a breeze.
Outside you’ll find a paved backyard space for outdoor living and entertaining. Located just five minutes from Downtown and Cherry Creek North and one block away from Denver’s beloved City Park near the Denver Zoo and the Denver Museum of Nature and Science.
Clean, simple lines and pared-back color scheme throughout, offering stylish living spaces that pay homage to the home's stylistic history.
Location
State CO
County Denver
Zoning U-SU-C
Rooms
Basement Finished, Full
Interior
Interior Features Ceiling Fan(s), Eat-in Kitchen, Granite Counters, Kitchen Island, Open Floorplan, Primary Suite, Smart Thermostat, Smoke Free, Walk-In Closet(s)
Heating Forced Air, Natural Gas
Cooling Central Air
Flooring Carpet, Tile, Wood
Fireplaces Number 2
Fireplaces Type Family Room, Living Room
Fireplace Y
Appliance Dishwasher, Disposal, Dryer, Gas Water Heater, Humidifier, Microwave, Range, Range Hood, Refrigerator, Washer
Exterior
Exterior Feature Private Yard, Rain Gutters
Parking Features 220 Volts, Concrete, Oversized
Garage Spaces 2.0
Fence Partial
Utilities Available Cable Available, Electricity Connected, Natural Gas Connected, Phone Connected
Roof Type Composition
Total Parking Spaces 2
Garage No
Building
Lot Description Level, Near Public Transit, Sprinklers In Front, Sprinklers In Rear
Foundation Slab
Sewer Public Sewer
Water Public
Level or Stories Two
Structure Type Brick, Frame
Schools
Elementary Schools Park Hill
Middle Schools Mcauliffe International
High Schools East
School District Denver 1
Others
Senior Community No
Ownership Corporation/Trust
Acceptable Financing Cash, Conventional, FHA
Listing Terms Cash, Conventional, FHA
Special Listing Condition None
Read Less
Want to know what your home might be worth? Contact us for a FREE valuation!

Our team is ready to help you sell your home for the highest possible price ASAP

© 2024 METROLIST, INC., DBA RECOLORADO® – All Rights Reserved
6455 S. Yosemite St., Suite 500 Greenwood Village, CO 80111 USA
Bought with LIV Sotheby's International Realty






