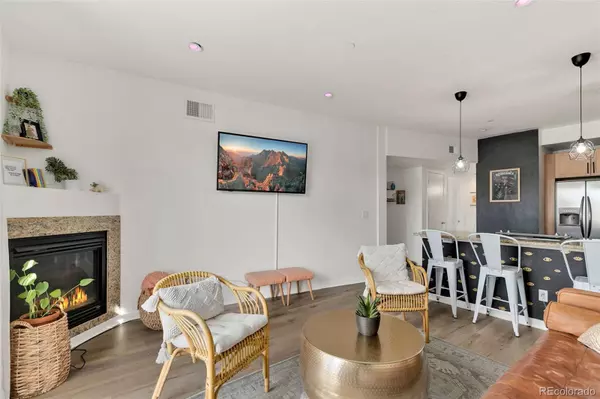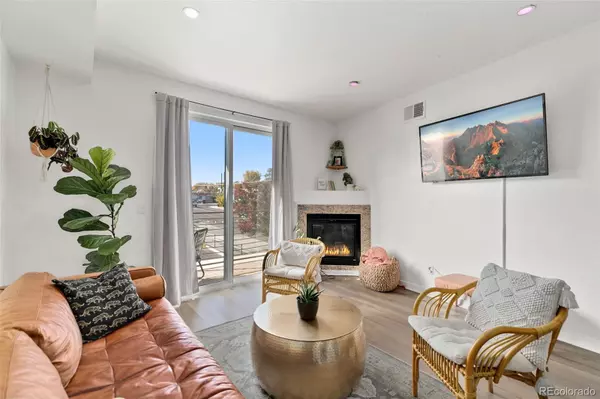$485,000
$485,000
For more information regarding the value of a property, please contact us for a free consultation.
2900 W 44th AVE #204 Denver, CO 80211
2 Beds
2 Baths
949 SqFt
Key Details
Sold Price $485,000
Property Type Condo
Sub Type Condominium
Listing Status Sold
Purchase Type For Sale
Square Footage 949 sqft
Price per Sqft $511
Subdivision Sunnyside
MLS Listing ID 2308197
Sold Date 03/07/23
Style Urban Contemporary
Bedrooms 2
Full Baths 1
Three Quarter Bath 1
Condo Fees $396
HOA Fees $396/mo
HOA Y/N Yes
Abv Grd Liv Area 949
Originating Board recolorado
Year Built 2008
Annual Tax Amount $2,207
Tax Year 2021
Property Description
This meticulously updated home is located in the popular Sunnyside neighborhood, just blocks to Bacon Social House, El Jefe, Sunny's, The Universal and so many more neighborhood staples! Just a few minutes to West Highlands & to 44th & Tennyson St, and less than 5 minutes from I-70 and I-25 access, here you will find accessibility to all of Denver right at your fingertips! Move-in ready with gorgeous finishes and an open-concept main living area, there isn't much left to desire here in this boho-chic style home. The kitchen complete w/ stainless steel appliances and granite countertops is open to the living room which is flooded with natural light from the large windows that open up to a sizable balcony w/ views, a great space to host and entertain or relax and unwind your evenings. The master en-suite is spacious and bright with plenty of extra space for a desk, workout space or reading nook plus walk-in closet and en-suite bath. The secondary bedroom is a great space to utilize as a guest bed or in working from home! This lovely home also offers in-unit washer/dryer, TWO assigned parking spaces and a secured-entrance to ensure your privacy. Short term rentals allowed!
Location
State CO
County Denver
Zoning U-MS-3
Rooms
Main Level Bedrooms 2
Interior
Interior Features Eat-in Kitchen, Elevator, Entrance Foyer, Granite Counters, No Stairs, Open Floorplan, Primary Suite, Smoke Free
Heating Forced Air
Cooling Central Air
Flooring Carpet, Tile, Wood
Fireplaces Number 1
Fireplaces Type Gas, Living Room
Fireplace Y
Appliance Dishwasher, Dryer, Microwave, Oven, Refrigerator, Washer
Laundry In Unit
Exterior
Exterior Feature Elevator, Gas Grill, Lighting, Rain Gutters
Parking Features Driveway-Gravel
Garage Spaces 1.0
Roof Type Unknown
Total Parking Spaces 2
Garage No
Building
Sewer Public Sewer
Water Public
Level or Stories One
Structure Type Brick, Frame
Schools
Elementary Schools Columbian
Middle Schools Strive Sunnyside
High Schools North
School District Denver 1
Others
Senior Community No
Ownership Individual
Acceptable Financing 1031 Exchange, Cash, Conventional, VA Loan
Listing Terms 1031 Exchange, Cash, Conventional, VA Loan
Special Listing Condition None
Pets Allowed Cats OK, Dogs OK, Size Limit
Read Less
Want to know what your home might be worth? Contact us for a FREE valuation!

Our team is ready to help you sell your home for the highest possible price ASAP

© 2024 METROLIST, INC., DBA RECOLORADO® – All Rights Reserved
6455 S. Yosemite St., Suite 500 Greenwood Village, CO 80111 USA
Bought with Compass - Denver






