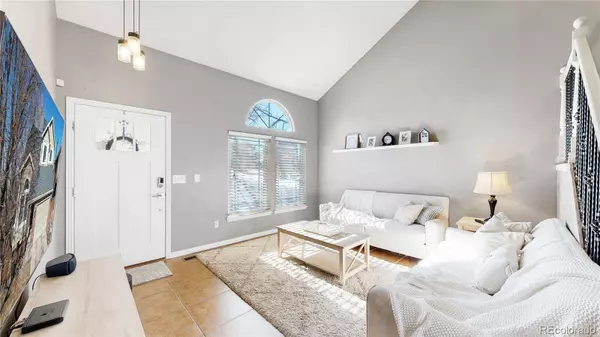$654,900
$654,900
For more information regarding the value of a property, please contact us for a free consultation.
905 Brittany WAY Highlands Ranch, CO 80126
4 Beds
4 Baths
2,047 SqFt
Key Details
Sold Price $654,900
Property Type Single Family Home
Sub Type Single Family Residence
Listing Status Sold
Purchase Type For Sale
Square Footage 2,047 sqft
Price per Sqft $319
Subdivision Northridge
MLS Listing ID 5082532
Sold Date 03/07/23
Style Traditional
Bedrooms 4
Full Baths 1
Half Baths 1
Three Quarter Bath 2
Condo Fees $55
HOA Fees $55/mo
HOA Y/N Yes
Abv Grd Liv Area 1,417
Originating Board recolorado
Year Built 1988
Annual Tax Amount $3,083
Tax Year 2021
Lot Size 7,840 Sqft
Acres 0.18
Property Description
BIG CORNER LOT WITH STUNNING MOUNTAIN VIEWS!! Entering the front door instantly feels like home and is complemented by an open floorplan and vaulted ceilings. The kitchen has the perfect amount of natural light, an oversized breakfast bar and is connected to the dining room, which features a wood-burning fireplace. You'll enjoy mountain views from the wraparound kitchen & dining room windows! There is also a 1/2 bath on the main level. The 2nd floor features the primary bedroom en suite with sweeping park and mountain views! There are also 2 guest bedrooms and a full bathroom on the 2nd level. The fully finished basement provides a second living/family room, a non-conforming 4th bedroom, wet bar, 3/4 bathroom and gas fireplace. The backyard is accented with a large stamped concrete patio with a gas firepit. Enjoy your morning coffee or catch the amazing Colorado sunsets with mountain and park views in the background! There is a playhouse (converted shed) in the backyard and a storage shed on the east side of the property. Just across the street you can enjoy Kistler Park with open green space and a playground.
Highlands Ranch is a beautiful, established community with many parks, trails and recreational activities. The HOA gives you access to four (4) recreation centers with indoor/outdoor pools, gyms, and more! Conveniently located near C-470, you will have easy access to the mountains, shopping, dining and entertainment! Just 30 minutes from Downtown Denver and 20 minutes from Denver Tech Center. Don't wait -- schedule your showing TODAY!
DON'T MISS THE VIRTUAL TOUR IN THE LINKS!
All information provided is deemed reliable but must be verified by buyer and buyer's agent.
Location
State CO
County Douglas
Zoning PDU
Rooms
Basement Finished, Partial
Interior
Interior Features Breakfast Nook, Ceiling Fan(s), Eat-in Kitchen, Granite Counters, Open Floorplan, Pantry, Primary Suite, Quartz Counters, Radon Mitigation System, Smart Thermostat, Smoke Free, Vaulted Ceiling(s), Wet Bar, Wired for Data
Heating Forced Air, Natural Gas
Cooling Central Air
Flooring Bamboo, Carpet, Tile, Wood
Fireplaces Number 2
Fireplaces Type Basement, Dining Room, Family Room, Gas, Wood Burning
Fireplace Y
Appliance Dishwasher, Disposal, Dryer, Gas Water Heater, Microwave, Oven, Range, Refrigerator, Washer
Laundry In Unit
Exterior
Exterior Feature Fire Pit, Garden, Private Yard
Parking Features Concrete
Garage Spaces 2.0
Fence Full
Utilities Available Cable Available, Electricity Connected, Internet Access (Wired), Natural Gas Available, Natural Gas Connected, Phone Connected
View City, Mountain(s)
Roof Type Composition
Total Parking Spaces 4
Garage Yes
Building
Lot Description Corner Lot, Landscaped, Level, Open Space, Sprinklers In Front, Sprinklers In Rear
Foundation Slab
Sewer Public Sewer
Water Public
Level or Stories Two
Structure Type Cement Siding, Frame
Schools
Elementary Schools Bear Canyon
Middle Schools Mountain Ridge
High Schools Mountain Vista
School District Douglas Re-1
Others
Senior Community No
Ownership Individual
Acceptable Financing Cash, Conventional, FHA, VA Loan
Listing Terms Cash, Conventional, FHA, VA Loan
Special Listing Condition None
Read Less
Want to know what your home might be worth? Contact us for a FREE valuation!

Our team is ready to help you sell your home for the highest possible price ASAP

© 2024 METROLIST, INC., DBA RECOLORADO® – All Rights Reserved
6455 S. Yosemite St., Suite 500 Greenwood Village, CO 80111 USA
Bought with Coldwell Banker Realty 54






